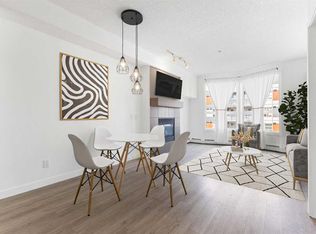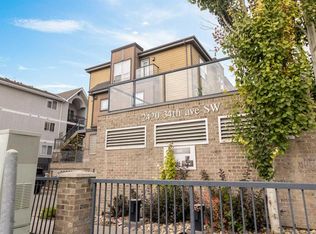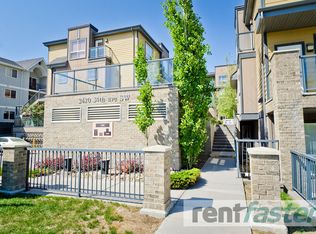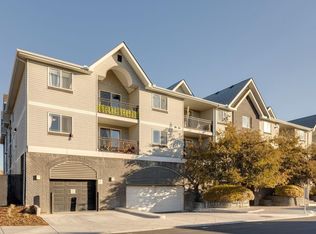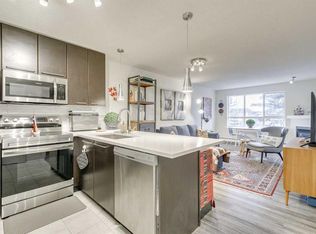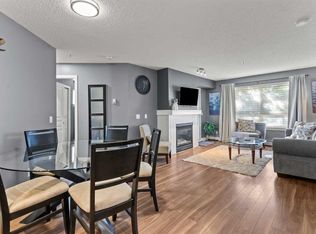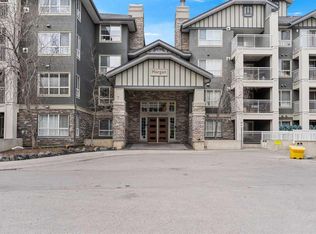2420 S 34th Ave SW #210, Calgary, AB T2T 2C8
What's special
- 106 days |
- 4 |
- 1 |
Zillow last checked: 8 hours ago
Listing updated: October 31, 2025 at 08:15am
Michael Beckett, Associate,
Re/Max Realty Professionals
Facts & features
Interior
Bedrooms & bathrooms
- Bedrooms: 1
- Bathrooms: 1
- Full bathrooms: 1
Other
- Level: Main
- Dimensions: 10`6" x 12`2"
Other
- Level: Main
- Dimensions: 7`3" x 4`11"
Other
- Level: Main
- Dimensions: 9`4" x 6`6"
Dining room
- Level: Main
- Dimensions: 10`5" x 10`0"
Flex space
- Level: Main
- Dimensions: 5`7" x 4`9"
Kitchen
- Level: Main
- Dimensions: 10`4" x 9`4"
Laundry
- Level: Main
- Dimensions: 2`8" x 5`11"
Living room
- Level: Main
- Dimensions: 11`9" x 12`0"
Heating
- Baseboard, Natural Gas
Cooling
- None
Appliances
- Included: Dishwasher, Electric Stove, Microwave, Microwave Hood Fan, Refrigerator, Washer/Dryer Stacked
- Laundry: In Unit
Features
- High Ceilings, No Animal Home, No Smoking Home
- Flooring: Carpet, Ceramic Tile
- Windows: Window Coverings
- Number of fireplaces: 1
- Fireplace features: Gas
- Common walls with other units/homes: 2+ Common Walls
Interior area
- Total interior livable area: 611.26 sqft
Property
Parking
- Total spaces: 1
- Parking features: Heated Garage, Parkade, Underground, Titled
Features
- Levels: Single Level Unit
- Stories: 4
- Entry location: Other
- Patio & porch: Balcony(s)
- Exterior features: Balcony, Courtyard, Storage
Details
- Parcel number: 101492067
- Zoning: DC (pre 1P2007)
Construction
Type & style
- Home type: Apartment
- Property subtype: Apartment
- Attached to another structure: Yes
Materials
- Wood Frame
- Foundation: Concrete Perimeter
- Roof: Asphalt Shingle
Condition
- New construction: No
- Year built: 2007
Community & HOA
Community
- Features: Park
- Subdivision: South Calgary
HOA
- Has HOA: Yes
- Amenities included: Bicycle Storage, Elevator(s), Secured Parking, Storage, Visitor Parking
- Services included: Common Area Maintenance, Heat, Insurance, Parking, Professional Management
- HOA fee: C$428 monthly
Location
- Region: Calgary
Financial & listing details
- Price per square foot: C$466/sqft
- Date on market: 8/28/2025
- Inclusions: none
(403) 862-0546
By pressing Contact Agent, you agree that the real estate professional identified above may call/text you about your search, which may involve use of automated means and pre-recorded/artificial voices. You don't need to consent as a condition of buying any property, goods, or services. Message/data rates may apply. You also agree to our Terms of Use. Zillow does not endorse any real estate professionals. We may share information about your recent and future site activity with your agent to help them understand what you're looking for in a home.
Price history
Price history
Price history is unavailable.
Public tax history
Public tax history
Tax history is unavailable.Climate risks
Neighborhood: South Calgary
Nearby schools
GreatSchools rating
No schools nearby
We couldn't find any schools near this home.
- Loading
