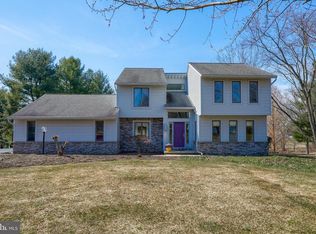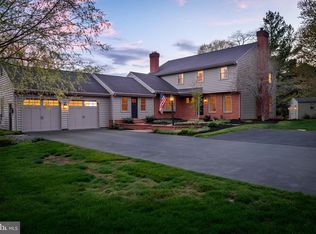Sold for $492,500 on 10/18/24
$492,500
2420 Raleigh Dr, Lancaster, PA 17601
4beds
2,727sqft
Single Family Residence
Built in 1985
0.86 Acres Lot
$531,200 Zestimate®
$181/sqft
$3,243 Estimated rent
Home value
$531,200
$494,000 - $568,000
$3,243/mo
Zestimate® history
Loading...
Owner options
Explore your selling options
What's special
Welcome to 2420 Raleigh Dr - a two story colonial showcasing over 2,700 square feet in the heart of Manheim Township! Situated on a .86 acre lot within the Wetherburn neighborhood - where premium location meets mature streets, and beautiful homes; 2420 Raleigh Dr awaits its new owners. Upon entering, you are greeted with an open floor plan, and brand new luxury vinyl flooring. Enough space for the whole family, and then some! Multiple entertaining options on the first floor with a large (17 x 24) main living area off the kitchen, front family room/den, eat-in kitchen area with bay window, sunken living/dining room with a brick wood burning fireplace and access to the deck, and rear office. Endless possibilities to style and format the first floor to your specific desire. The upper level consists of 4 total bedrooms, and 2.5 bathrooms. The primary suite includes an oversized (second) office, and/or walk in closet. More options! Included as well is an unfinished, walk out basement leading to the large, mostly flat, .86 acre lot. Quick access to Manheim Township High School, Shops at Belmont, Lititiz/Oregon/Fruitville Pike(s), Bent Creek Country Club, Lancaster City, and Routes 30 and 283. With a price point under 575k, hurry to schedule a private tour today!
Zillow last checked: 8 hours ago
Listing updated: October 18, 2024 at 08:27am
Listed by:
Tyler Stoltz 717-201-5960,
Berkshire Hathaway HomeServices Homesale Realty,
Listing Team: The Tyler Stoltz Team
Bought with:
Allie Demydovych, RS097869
Keller Williams Elite
Source: Bright MLS,MLS#: PALA2056086
Facts & features
Interior
Bedrooms & bathrooms
- Bedrooms: 4
- Bathrooms: 3
- Full bathrooms: 2
- 1/2 bathrooms: 1
- Main level bathrooms: 1
Basement
- Area: 1080
Heating
- Forced Air, Heat Pump, Electric
Cooling
- Central Air, Electric
Appliances
- Included: Electric Water Heater
- Laundry: Main Level, Laundry Room
Features
- Attic, Breakfast Area, Built-in Features, Combination Dining/Living, Combination Kitchen/Dining, Combination Kitchen/Living, Crown Molding, Dining Area, Family Room Off Kitchen, Open Floorplan, Floor Plan - Traditional, Eat-in Kitchen, Primary Bath(s), Recessed Lighting, Bathroom - Stall Shower, Bathroom - Tub Shower, Upgraded Countertops, Walk-In Closet(s), 2 Story Ceilings, 9'+ Ceilings, Dry Wall, High Ceilings, Vaulted Ceiling(s)
- Flooring: Ceramic Tile, Concrete, Luxury Vinyl, Vinyl
- Windows: Wood Frames
- Basement: Full,Interior Entry,Exterior Entry,Concrete,Rear Entrance,Unfinished,Walk-Out Access
- Number of fireplaces: 1
- Fireplace features: Brick, Wood Burning
Interior area
- Total structure area: 3,807
- Total interior livable area: 2,727 sqft
- Finished area above ground: 2,727
Property
Parking
- Total spaces: 6
- Parking features: Garage Faces Side, Inside Entrance, Attached, Driveway, Off Street, On Street
- Attached garage spaces: 2
- Uncovered spaces: 4
Accessibility
- Accessibility features: None
Features
- Levels: Two
- Stories: 2
- Patio & porch: Deck
- Pool features: None
Lot
- Size: 0.86 Acres
- Features: Cleared, Front Yard, Landscaped, Level, Open Lot, Premium, Private, Rear Yard
Details
- Additional structures: Above Grade
- Parcel number: 3908931100000
- Zoning: RESIDENTIAL
- Special conditions: Standard
- Other equipment: Negotiable
Construction
Type & style
- Home type: SingleFamily
- Architectural style: Colonial,Traditional
- Property subtype: Single Family Residence
Materials
- Brick Front, Combination, Concrete, Frame, Masonry, Stick Built, Vinyl Siding
- Foundation: Block
- Roof: Asphalt
Condition
- Excellent,Very Good
- New construction: No
- Year built: 1985
Utilities & green energy
- Electric: 200+ Amp Service
- Sewer: Public Sewer
- Water: Public
Community & neighborhood
Location
- Region: Lancaster
- Subdivision: Wetherburn
- Municipality: MANHEIM TWP
Other
Other facts
- Listing agreement: Exclusive Right To Sell
- Listing terms: Cash,Conventional,FHA,VA Loan
- Ownership: Fee Simple
Price history
| Date | Event | Price |
|---|---|---|
| 10/18/2024 | Sold | $492,500-10.5%$181/sqft |
Source: | ||
| 9/16/2024 | Pending sale | $550,000$202/sqft |
Source: | ||
| 8/26/2024 | Price change | $550,000-3.5%$202/sqft |
Source: | ||
| 8/12/2024 | Price change | $570,000-3.4%$209/sqft |
Source: | ||
| 7/12/2024 | Listed for sale | $589,900+8.2%$216/sqft |
Source: | ||
Public tax history
| Year | Property taxes | Tax assessment |
|---|---|---|
| 2025 | $7,185 +2.5% | $323,800 |
| 2024 | $7,006 +2.7% | $323,800 |
| 2023 | $6,823 +1.7% | $323,800 |
Find assessor info on the county website
Neighborhood: 17601
Nearby schools
GreatSchools rating
- 8/10Bucher SchoolGrades: K-4Distance: 0.9 mi
- 6/10Manheim Twp Middle SchoolGrades: 7-8Distance: 1.5 mi
- 9/10Manheim Twp High SchoolGrades: 9-12Distance: 1.5 mi
Schools provided by the listing agent
- District: Manheim Township
Source: Bright MLS. This data may not be complete. We recommend contacting the local school district to confirm school assignments for this home.

Get pre-qualified for a loan
At Zillow Home Loans, we can pre-qualify you in as little as 5 minutes with no impact to your credit score.An equal housing lender. NMLS #10287.
Sell for more on Zillow
Get a free Zillow Showcase℠ listing and you could sell for .
$531,200
2% more+ $10,624
With Zillow Showcase(estimated)
$541,824
