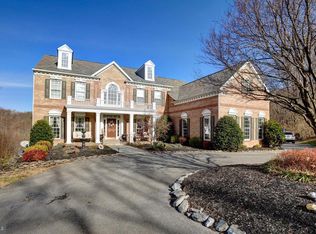Sold for $1,012,500 on 06/05/25
$1,012,500
2420 Prices Distillery Rd, Clarksburg, MD 20871
5beds
2,304sqft
SingleFamily
Built in 2002
7.84 Acres Lot
$962,400 Zestimate®
$439/sqft
$3,552 Estimated rent
Home value
$962,400
$914,000 - $1.01M
$3,552/mo
Zestimate® history
Loading...
Owner options
Explore your selling options
What's special
Beautiful 5 BR, 3.5 BA colonial, 10 min. to both 270 or 70. Huge kitchen with bfast room, open LR and FR , master BR suite, and finished basement has 5th Br with full bath, and large rec. room. Exterior has large wrap around deck and fenced rear yard. Detached garage with fully finished 900 sq foot above, Rec room and office currently. Large wooded property features many trails and Bennett Creek.
Facts & features
Interior
Bedrooms & bathrooms
- Bedrooms: 5
- Bathrooms: 4
- Full bathrooms: 3
- 1/2 bathrooms: 1
Heating
- Heat pump
Cooling
- Central
Appliances
- Included: Dishwasher, Dryer, Range / Oven, Refrigerator, Washer
Features
- Basement: Finished
- Has fireplace: Yes
Interior area
- Total interior livable area: 2,304 sqft
Property
Parking
- Parking features: Garage - Detached
Features
- Exterior features: Vinyl
Lot
- Size: 7.84 Acres
Details
- Parcel number: 07230184
Construction
Type & style
- Home type: SingleFamily
- Architectural style: Conventional
Materials
- Roof: Shake / Shingle
Condition
- Year built: 2002
Community & neighborhood
Location
- Region: Clarksburg
Price history
| Date | Event | Price |
|---|---|---|
| 12/23/2025 | Listing removed | $999,000$434/sqft |
Source: | ||
| 11/14/2025 | Price change | $999,000-9.1%$434/sqft |
Source: | ||
| 11/12/2025 | Listed for sale | $1,099,000$477/sqft |
Source: | ||
| 10/6/2025 | Contingent | $1,099,000$477/sqft |
Source: | ||
| 9/10/2025 | Price change | $1,099,000-8.3%$477/sqft |
Source: | ||
Public tax history
| Year | Property taxes | Tax assessment |
|---|---|---|
| 2025 | $9,807 +5% | $790,433 +3.4% |
| 2024 | $9,340 +10.9% | $764,300 +6.4% |
| 2023 | $8,418 +6.8% | $718,267 -6% |
Find assessor info on the county website
Neighborhood: 20871
Nearby schools
GreatSchools rating
- 10/10Green Valley Elementary SchoolGrades: K-5Distance: 2.9 mi
- 8/10Windsor Knolls Middle SchoolGrades: 6-8Distance: 1.4 mi
- 9/10Urbana High SchoolGrades: 9-12Distance: 3.5 mi

Get pre-qualified for a loan
At Zillow Home Loans, we can pre-qualify you in as little as 5 minutes with no impact to your credit score.An equal housing lender. NMLS #10287.
Sell for more on Zillow
Get a free Zillow Showcase℠ listing and you could sell for .
$962,400
2% more+ $19,248
With Zillow Showcase(estimated)
$981,648