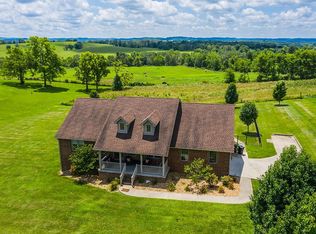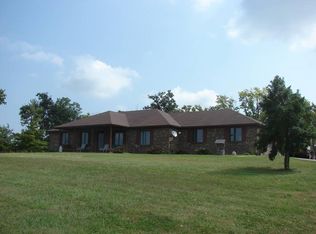Highly Desirable Peggy Flats Corridor (2.4 Miles from I-75 Exit 77). This one owner 5200sqft+ home features a very functional floor plan w/9' ceilings. 6.25 acres w/private back yard including a built in fire pit area & water fall feature. Main level features a formal dining room, dedicated office, great room w/vented gas logs fireplace, mud/laundry room, breakfast room, BR + full BA & the master ensuite. Upstairs there are 2 additional BRs + office/flex space. Downstairs there are several more spaces including a theatre room, office, game room, full bathroom & ample storage! 3rd gar garage in basement measures 42' deep to store several vehicles end to end. 1800sqft of garage space! Other features include covered back deck (12'x 11'), sunroom (26'x 11') & an uncovered deck space 6.25 acres total w/some fenced behind home. Additional acreage & 50' x 60' building avail.24 hour kick out clause contract in place as of 2/21/2021.
This property is off market, which means it's not currently listed for sale or rent on Zillow. This may be different from what's available on other websites or public sources.

