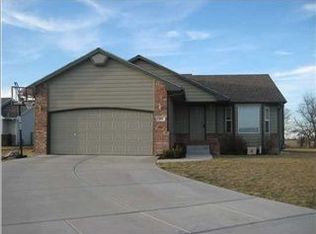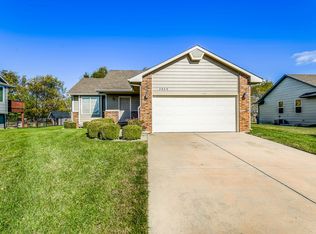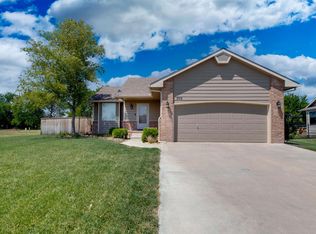Sold
Price Unknown
2420 N Fieldstone St, Andover, KS 67002
4beds
2,397sqft
Single Family Onsite Built
Built in 2006
0.27 Acres Lot
$339,300 Zestimate®
$--/sqft
$2,186 Estimated rent
Home value
$339,300
Estimated sales range
Not available
$2,186/mo
Zestimate® history
Loading...
Owner options
Explore your selling options
What's special
Discover this meticulously maintained 4-bedroom, 3-bathroom home in the highly sought-after Cornerstone neighborhood, located in the esteemed Andover School District. This semi-open split bedroom floor-plan features vaulted ceilings, fresh paint, and updated fixtures, offering a modern yet cozy feel. The main level features a spacious master suite with a walk-in closet and a large en-suite bathroom, complete with his and her sinks, a separate soaker tub and shower. Two additional bedrooms on the main floor boast new, extra-plush luxury carpet, while the main living areas feature stylish wood laminate flooring. The expansive basement includes a fourth bedroom, a wet bar, and is wired for surround sound — ideal for entertaining. New plush carpet and ample storage space complete the lower level. Step outside to a large composite deck overlooking a serene field and tree row, providing the perfect setting for relaxation or entertaining. Situated in the desirable Cornerstone addition, you’ll have access to 3 neighborhood pools, park, basketball and pickle ball courts, and a short walk to the elementary school. All kitchen appliances stay, the basement fridge is negotiable. Playset does not remain. This beautiful home with modern updates and an unbeatable location won’t last long — schedule your private showing today!
Zillow last checked: 8 hours ago
Listing updated: May 10, 2025 at 08:06pm
Listed by:
Janiece Erbert CELL:316-990-3672,
Keller Williams Signature Partners, LLC
Source: SCKMLS,MLS#: 652100
Facts & features
Interior
Bedrooms & bathrooms
- Bedrooms: 4
- Bathrooms: 3
- Full bathrooms: 3
Primary bedroom
- Description: Carpet
- Level: Main
- Area: 156
- Dimensions: 13x12
Other
- Description: Carpet
- Level: Main
- Area: 110
- Dimensions: 11x10
Other
- Description: Carpet
- Level: Main
- Area: 110
- Dimensions: 11x10
Other
- Description: Carpet
- Level: Lower
- Area: 126
- Dimensions: 14x9
Bonus room
- Description: Wood Laminate
- Level: Lower
- Area: 48
- Dimensions: 6x8
Family room
- Description: Carpet
- Level: Lower
- Area: 368
- Dimensions: 16x23
Kitchen
- Description: Vinyl
- Level: Main
- Area: 154
- Dimensions: 14x11
Living room
- Description: Wood Laminate
- Level: Main
- Area: 336
- Dimensions: 21x16
Heating
- Forced Air, Natural Gas
Cooling
- Central Air, Electric
Appliances
- Included: Dishwasher, Disposal, Microwave, Refrigerator, Range
- Laundry: Main Level, 220 equipment
Features
- Ceiling Fan(s)
- Flooring: Laminate
- Doors: Storm Door(s)
- Windows: Window Coverings-Part, Storm Window(s)
- Basement: Finished
- Has fireplace: No
Interior area
- Total interior livable area: 2,397 sqft
- Finished area above ground: 1,247
- Finished area below ground: 1,150
Property
Parking
- Total spaces: 3
- Parking features: Attached, Garage Door Opener
- Garage spaces: 3
Features
- Levels: One
- Stories: 1
- Patio & porch: Deck
- Exterior features: Guttering - ALL, Sprinkler System
- Pool features: Community
- Fencing: Wrought Iron
Lot
- Size: 0.27 Acres
- Features: Standard
Details
- Parcel number: 3030604001009000
Construction
Type & style
- Home type: SingleFamily
- Architectural style: Ranch
- Property subtype: Single Family Onsite Built
Materials
- Frame w/Less than 50% Mas
- Foundation: Full, Day Light
- Roof: Composition
Condition
- Year built: 2006
Utilities & green energy
- Gas: Natural Gas Available
- Utilities for property: Sewer Available, Natural Gas Available, Public
Community & neighborhood
Community
- Community features: Greenbelt, Lake, Playground
Location
- Region: Andover
- Subdivision: CORNERSTONE
HOA & financial
HOA
- Has HOA: Yes
- HOA fee: $340 annually
- Services included: Gen. Upkeep for Common Ar
Other
Other facts
- Ownership: Individual
- Road surface type: Paved
Price history
Price history is unavailable.
Public tax history
| Year | Property taxes | Tax assessment |
|---|---|---|
| 2025 | -- | $38,833 +4.7% |
| 2024 | $5,535 +10.2% | $37,099 +10.8% |
| 2023 | $5,022 -16.9% | $33,476 +21.9% |
Find assessor info on the county website
Neighborhood: 67002
Nearby schools
GreatSchools rating
- 7/10Robert M. Martin Elementary SchoolGrades: K-5Distance: 0.7 mi
- 8/10Andover Middle SchoolGrades: 6-8Distance: 1.1 mi
- 9/10Andover High SchoolGrades: 9-12Distance: 1 mi
Schools provided by the listing agent
- Elementary: Martin
- Middle: Andover
- High: Andover
Source: SCKMLS. This data may not be complete. We recommend contacting the local school district to confirm school assignments for this home.



