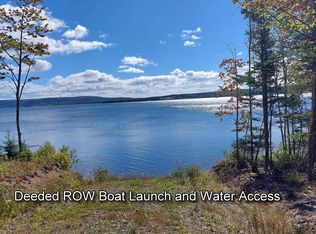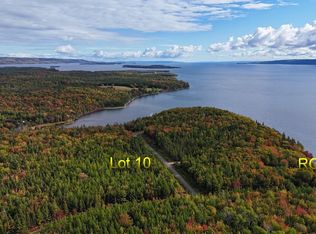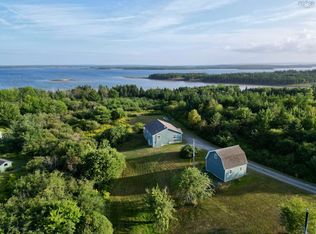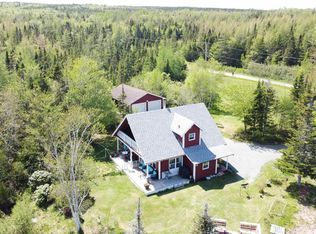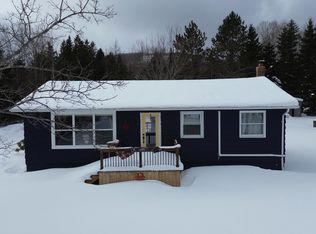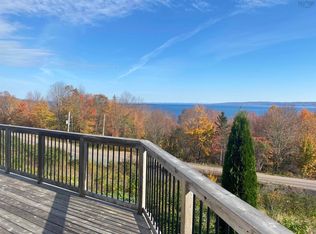45 ACRES, OVER 800' of SHORELINE on BRAS D'OR LAKE. Tucked away along the stunning shores of Bras d’Or Lake, this 45-acre property is a rare gem blending privacy, potential, and panoramic water views. With 847 feet of gently sloping, easily accessible shoreline, you can enjoy the pristine waters for kayaking,swimming, boating—or simply soaking in the scenery. The 2-storey farmhouse (1,453 sq ft) is already in mid-renovation, offering awarm and functional space to live while you design and build your dream lakefront home. Set back near the road and surrounded bymature forest, the existing house provides the perfect home base for hobby farming, rental potential, or seasonal use. Also on site: Asouth-facing greenhouse and raised garden beds ready for year-round growing A large wood-sided barn/outbuilding ideal forworkshop, studio, or storage use Driveable access from Marble Mountain Road Ample trails through untouched Acadian woodlandThis is an ideal property for nature lovers, homesteaders, developers, or anyone seeking a private slice of Cape Breton’s most coveted inland sea. Highlights: 45 acres of forest and field 847 ft of shoreline on protected Bras d’Or Lake Partially renovated 2-bedroom farmhouse Structures in place for gardening, hobby farming, or expansion Potential to subdivide or build closer to the waterYear-round road access with nearby community services 20 minutes from Port Hawkesbury
For sale
C$399,900
2420 Marble Mountain Rd, Inverness, NS B0E 3K0
2beds
1,453sqft
Single Family Residence
Built in ----
45.69 Acres Lot
$-- Zestimate®
C$275/sqft
C$-- HOA
What's special
Panoramic water viewsWarm and functional spaceSouth-facing greenhouseRaised garden beds
- 210 days |
- 152 |
- 14 |
Zillow last checked: 8 hours ago
Listing updated: August 21, 2025 at 06:48am
Listed by:
Vince Grittani,
Cape Breton Realty Brokerage
Source: NSAR,MLS®#: 202517885 Originating MLS®#: Nova Scotia Association of REALTORS®
Originating MLS®#: Nova Scotia Association of REALTORS®
Facts & features
Interior
Bedrooms & bathrooms
- Bedrooms: 2
- Bathrooms: 1
- 1/2 bathrooms: 1
- Main level bathrooms: 1
Bedroom
- Level: Second
- Area: 180
- Dimensions: 9 x 20
Bedroom 1
- Level: Second
- Area: 180
- Dimensions: 9 x 20
Bathroom
- Level: Main
- Area: 33.75
- Dimensions: 7.5 x 4.5
Kitchen
- Level: Main
- Area: 87.2
- Dimensions: 10.9 x 8
Living room
- Level: Main
- Area: 175.5
- Dimensions: 13.5 x 13
Heating
- Baseboard, Fireplace(s), Furnace, Hot Water
Appliances
- Included: Stove, Dryer, Washer, Refrigerator
- Laundry: Laundry Room
Features
- High Speed Internet
- Flooring: Laminate, Linoleum
- Basement: Unfinished
- Has fireplace: Yes
Interior area
- Total structure area: 1,453
- Total interior livable area: 1,453 sqft
- Finished area above ground: 1,453
Property
Parking
- Parking features: No Garage, Gravel
Features
- Levels: One and One Half
- Stories: 1
- Has view: Yes
- View description: Lake
- Has water view: Yes
- Water view: Lake
- Waterfront features: Lake, Lake Privileges, Stream/Pond
- Body of water: Bras D'or Lake
- Frontage length: Water Frontage(827 Feet)
Lot
- Size: 45.69 Acres
- Features: Partially Cleared, Sloping/Terraced, Wooded, 10 to 49.99 Acres
Details
- Additional structures: Greenhouse, Shed(s)
- Parcel number: 50023886
- Zoning: res/resour
- Other equipment: No Rental Equipment
Construction
Type & style
- Home type: SingleFamily
- Property subtype: Single Family Residence
Materials
- Vinyl Siding
- Roof: Metal
Condition
- New construction: No
Utilities & green energy
- Gas: Oil
- Sewer: Septic Tank
- Water: Dug
- Utilities for property: Cable Connected, Electricity Connected, Phone Connected, Electric
Community & HOA
Location
- Region: Inverness
Financial & listing details
- Price per square foot: C$275/sqft
- Price range: C$399.9K - C$399.9K
- Date on market: 7/17/2025
- Inclusions: Fridge, Stove, Washer, Dryer
- Ownership: Freehold
- Electric utility on property: Yes
Vince Grittani
(705) 774-4487
By pressing Contact Agent, you agree that the real estate professional identified above may call/text you about your search, which may involve use of automated means and pre-recorded/artificial voices. You don't need to consent as a condition of buying any property, goods, or services. Message/data rates may apply. You also agree to our Terms of Use. Zillow does not endorse any real estate professionals. We may share information about your recent and future site activity with your agent to help them understand what you're looking for in a home.
Price history
Price history
| Date | Event | Price |
|---|---|---|
| 7/17/2025 | Listed for sale | C$399,900C$275/sqft |
Source: | ||
Public tax history
Public tax history
Tax history is unavailable.Climate risks
Neighborhood: B0E
Nearby schools
GreatSchools rating
No schools nearby
We couldn't find any schools near this home.
- Loading
