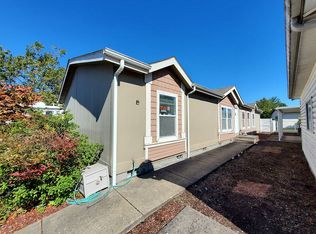Sold
$365,000
2420 Maia Loop, Springfield, OR 97477
3beds
1,716sqft
Residential, Manufactured Home
Built in 2003
6,098.4 Square Feet Lot
$362,900 Zestimate®
$213/sqft
$1,963 Estimated rent
Home value
$362,900
$330,000 - $396,000
$1,963/mo
Zestimate® history
Loading...
Owner options
Explore your selling options
What's special
Discover this spacious and inviting 3-bedroom, 2-bathroom manufactured home, perfectly situated on its own land in a desirable 55+ community. This well-maintained home boasts high ceilings, an open floor plan, and plenty of natural light throughout.The large kitchen is a chef’s dream, featuring an expansive island, abundant cabinet space. Both bathrooms have been recently updated with new fixtures and toilets. The home offers a quiet and peaceful ambiance, perfect for relaxation. Enjoy outdoor living with a covered patio and an expansive front porch, ideal for morning coffee or evening gatherings. New privacy fence just installed in May. The attached garage provides convenient parking and storage. This home is a blank canvas, ready for a new owner to add their personal touch. Don’t miss this opportunity to own a beautiful home in a welcoming, low-maintenance 55+ community! Schedule your showing today!
Zillow last checked: 8 hours ago
Listing updated: July 15, 2025 at 11:17am
Listed by:
Angela Burrell 541-517-4038,
Triple Oaks Realty LLC
Bought with:
Andrew Kinder, 201213070
John L. Scott Eugene
Source: RMLS (OR),MLS#: 670061104
Facts & features
Interior
Bedrooms & bathrooms
- Bedrooms: 3
- Bathrooms: 2
- Full bathrooms: 2
- Main level bathrooms: 2
Primary bedroom
- Features: Bathroom, Double Closet, Double Sinks, High Ceilings, Walkin Closet, Walkin Shower, Wallto Wall Carpet
- Level: Main
Bedroom 2
- Features: Closet, Wallto Wall Carpet
- Level: Main
Bedroom 3
- Features: Closet, Wallto Wall Carpet
- Level: Main
Dining room
- Features: Wallto Wall Carpet
- Level: Main
Kitchen
- Features: Dishwasher, Island, Microwave, Free Standing Range, Free Standing Refrigerator, Vinyl Floor
- Level: Main
Living room
- Features: Exterior Entry, High Ceilings, Wallto Wall Carpet
- Level: Main
Heating
- Forced Air, Heat Pump
Cooling
- Heat Pump
Appliances
- Included: Dishwasher, Free-Standing Range, Microwave, Washer/Dryer, Free-Standing Refrigerator, Electric Water Heater, Tank Water Heater
- Laundry: Laundry Room
Features
- High Ceilings, Closet, Kitchen Island, Bathroom, Double Closet, Double Vanity, Walk-In Closet(s), Walkin Shower
- Flooring: Vinyl, Wall to Wall Carpet
- Windows: Vinyl Frames
- Basement: Crawl Space
Interior area
- Total structure area: 1,716
- Total interior livable area: 1,716 sqft
Property
Parking
- Total spaces: 1
- Parking features: Driveway, Garage Door Opener, Attached
- Attached garage spaces: 1
- Has uncovered spaces: Yes
Features
- Stories: 1
- Patio & porch: Covered Patio, Porch
- Exterior features: Yard, Exterior Entry
Lot
- Size: 6,098 sqft
- Features: Level, SqFt 5000 to 6999
Details
- Parcel number: 1676335
Construction
Type & style
- Home type: MobileManufactured
- Property subtype: Residential, Manufactured Home
Materials
- Vinyl Siding
- Foundation: Block
- Roof: Composition
Condition
- Updated/Remodeled
- New construction: No
- Year built: 2003
Utilities & green energy
- Sewer: Public Sewer
- Water: Public
Community & neighborhood
Senior living
- Senior community: Yes
Location
- Region: Springfield
HOA & financial
HOA
- Has HOA: Yes
- HOA fee: $65 monthly
- Amenities included: Commons, Gated, Management, Meeting Room
Other
Other facts
- Body type: Double Wide
- Listing terms: Cash,Conventional,FHA,VA Loan
- Road surface type: Paved
Price history
| Date | Event | Price |
|---|---|---|
| 7/11/2025 | Sold | $365,000-2.7%$213/sqft |
Source: | ||
| 6/6/2025 | Pending sale | $375,000$219/sqft |
Source: | ||
| 3/6/2025 | Listed for sale | $375,000+973%$219/sqft |
Source: | ||
| 7/11/2003 | Sold | $34,950$20/sqft |
Source: Public Record Report a problem | ||
Public tax history
| Year | Property taxes | Tax assessment |
|---|---|---|
| 2025 | $3,980 +1.6% | $217,060 +3% |
| 2024 | $3,916 +4.4% | $210,738 +3% |
| 2023 | $3,749 +3.4% | $204,600 +3% |
Find assessor info on the county website
Neighborhood: 97477
Nearby schools
GreatSchools rating
- 3/10Yolanda Elementary SchoolGrades: K-5Distance: 0.7 mi
- 5/10Briggs Middle SchoolGrades: 6-8Distance: 0.6 mi
- 5/10Thurston High SchoolGrades: 9-12Distance: 3.6 mi
Schools provided by the listing agent
- Elementary: Yolanda
- Middle: Briggs
- High: Thurston
Source: RMLS (OR). This data may not be complete. We recommend contacting the local school district to confirm school assignments for this home.
Sell for more on Zillow
Get a Zillow Showcase℠ listing at no additional cost and you could sell for .
$362,900
2% more+$7,258
With Zillow Showcase(estimated)$370,158
