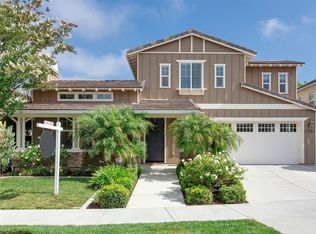Sold for $2,912,500
Listing Provided by:
Nikol Klein DRE #01982201 nikol@nikolkleinhomes.com,
Compass
Bought with: Compass
$2,912,500
2420 Lapis Rd, Carlsbad, CA 92009
5beds
4,193sqft
Single Family Residence
Built in 2006
0.37 Acres Lot
$2,912,600 Zestimate®
$695/sqft
$8,050 Estimated rent
Home value
$2,912,600
$2.71M - $3.15M
$8,050/mo
Zestimate® history
Loading...
Owner options
Explore your selling options
What's special
SOLD off-market prior to MLS input.
Zillow last checked: 8 hours ago
Listing updated: January 12, 2026 at 09:19am
Listing Provided by:
Nikol Klein DRE #01982201 nikol@nikolkleinhomes.com,
Compass
Bought with:
Lloyd O'Neill, DRE #02159166
Compass
Source: CRMLS,MLS#: NDP2600349 Originating MLS: California Regional MLS (North San Diego County & Pacific Southwest AORs)
Originating MLS: California Regional MLS (North San Diego County & Pacific Southwest AORs)
Facts & features
Interior
Bedrooms & bathrooms
- Bedrooms: 5
- Bathrooms: 5
- Full bathrooms: 4
- 1/2 bathrooms: 1
- Main level bathrooms: 2
- Main level bedrooms: 1
Primary bedroom
- Features: Primary Suite
Other
- Features: Walk-In Closet(s)
Heating
- Central
Cooling
- Central Air
Appliances
- Laundry: Laundry Room
Features
- High Ceilings, Primary Suite, Walk-In Closet(s)
- Flooring: Wood
- Has fireplace: Yes
- Fireplace features: Family Room, Outside
- Common walls with other units/homes: No Common Walls
Interior area
- Total interior livable area: 4,193 sqft
Property
Parking
- Total spaces: 2
- Parking features: Garage - Attached
- Attached garage spaces: 2
Features
- Levels: Two
- Stories: 2
- Entry location: front door or garage
- Has private pool: Yes
- Pool features: In Ground
- Has view: Yes
- View description: Neighborhood
Lot
- Size: 0.37 Acres
- Features: Yard
Details
- Parcel number: 2132320900
- Zoning: R-1
- Special conditions: Standard
Construction
Type & style
- Home type: SingleFamily
- Property subtype: Single Family Residence
Condition
- Updated/Remodeled
- Year built: 2006
Utilities & green energy
- Sewer: Public Sewer
Community & neighborhood
Community
- Community features: Golf, Hiking, Sidewalks
Location
- Region: Carlsbad
HOA & financial
HOA
- Has HOA: Yes
- HOA fee: $240 monthly
- Amenities included: Clubhouse
- Association name: La Costa Greens
- Association phone: 760-431-2522
Other
Other facts
- Listing terms: Cash,Conventional
Price history
| Date | Event | Price |
|---|---|---|
| 1/9/2026 | Sold | $2,912,500+93.5%$695/sqft |
Source: | ||
| 1/13/2020 | Sold | $1,505,000-2.9%$359/sqft |
Source: | ||
| 11/14/2019 | Pending sale | $1,549,900$370/sqft |
Source: Keller Williams Realty #190058436 Report a problem | ||
| 10/25/2019 | Listed for sale | $1,549,900+19.2%$370/sqft |
Source: Keller Williams Realty #190058436 Report a problem | ||
| 5/31/2017 | Sold | $1,300,000+0.4%$310/sqft |
Source: Public Record Report a problem | ||
Public tax history
| Year | Property taxes | Tax assessment |
|---|---|---|
| 2025 | $21,513 +5% | $1,695,614 +2% |
| 2024 | $20,487 +1.7% | $1,662,368 +2% |
| 2023 | $20,139 +1.5% | $1,629,773 +2% |
Find assessor info on the county website
Neighborhood: La Costa Greens
Nearby schools
GreatSchools rating
- 9/10La Costa Meadows Elementary SchoolGrades: K-5Distance: 1 mi
- 7/10San Elijo Middle SchoolGrades: 6-8Distance: 3.4 mi
- 9/10San Marcos High SchoolGrades: 9-12Distance: 3.1 mi
Get a cash offer in 3 minutes
Find out how much your home could sell for in as little as 3 minutes with a no-obligation cash offer.
Estimated market value
$2,912,600
