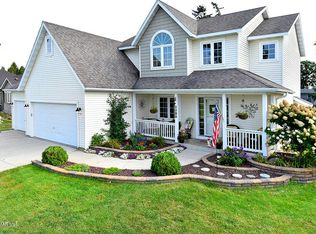Closed
$299,900
2420 Kenyon Rd, Owatonna, MN 55060
3beds
1,796sqft
Single Family Residence
Built in 1962
0.98 Acres Lot
$319,800 Zestimate®
$167/sqft
$2,156 Estimated rent
Home value
$319,800
$304,000 - $336,000
$2,156/mo
Zestimate® history
Loading...
Owner options
Explore your selling options
What's special
Need garage space or want to have a shop area? This property has garage space for up to 5 vehicles, with an attached 2 stall garage and detached 3 stall, heated/insulated garage! Add in .98 Acre property in city limits and you have a rare find! This 1962 Ranch home has been updated with steel siding, new windows, doors and furnace. The tasteful decor makes this home move in ready. You will be welcomed into the cozy living room. The kitchen has newer countertops, refrigerator, dishwasher and microwave. Main floor bath has a jetted tub for relaxing in! Lower level family room includes built-in cabinets and has door leading to the large backyard! The 2nd garage is 864 sq. feet and is insulated and heated (propane). This would make a wonderful shop as it is complete with 220 Amp electrical! The large deck and patio will give you great outdoor entertaining space! An opportunity not to be missed!
Zillow last checked: 8 hours ago
Listing updated: May 06, 2025 at 04:51pm
Listed by:
Diane Holland 507-456-2508,
Berkshire Hathaway HomeServices Advantage Real Estate
Bought with:
Lisa Brainer
Keller Williams Preferred Rlty
Source: NorthstarMLS as distributed by MLS GRID,MLS#: 6343113
Facts & features
Interior
Bedrooms & bathrooms
- Bedrooms: 3
- Bathrooms: 2
- Full bathrooms: 1
- 3/4 bathrooms: 1
Bedroom 1
- Level: Main
- Area: 155.25 Square Feet
- Dimensions: 11.5x13.5
Bedroom 2
- Level: Main
- Area: 115 Square Feet
- Dimensions: 11.5x10
Bedroom 3
- Level: Lower
- Area: 115.54 Square Feet
- Dimensions: 10.9x10.6
Dining room
- Level: Lower
- Area: 294.84 Square Feet
- Dimensions: 27.3x10.8
Kitchen
- Level: Main
- Area: 172.89 Square Feet
- Dimensions: 15.3x11.3
Living room
- Level: Main
- Area: 241.65 Square Feet
- Dimensions: 17.9x13.5
Heating
- Forced Air
Cooling
- Central Air
Appliances
- Included: Dishwasher, Disposal, Dryer, Gas Water Heater, Microwave, Range, Refrigerator, Washer, Water Softener Owned
Features
- Basement: Block,Finished,Full,Walk-Out Access
- Has fireplace: No
Interior area
- Total structure area: 1,796
- Total interior livable area: 1,796 sqft
- Finished area above ground: 898
- Finished area below ground: 659
Property
Parking
- Total spaces: 5
- Parking features: Attached, Detached, Gravel, Asphalt, Garage Door Opener, Heated Garage, Insulated Garage, Multiple Garages
- Attached garage spaces: 5
- Has uncovered spaces: Yes
Accessibility
- Accessibility features: None
Features
- Levels: One
- Stories: 1
Lot
- Size: 0.98 Acres
- Dimensions: 215 x 198
- Features: Wooded
Details
- Additional structures: Additional Garage
- Foundation area: 898
- Parcel number: 173460101
- Zoning description: Residential-Single Family
Construction
Type & style
- Home type: SingleFamily
- Property subtype: Single Family Residence
Materials
- Metal Siding, Frame
- Roof: Asphalt
Condition
- Age of Property: 63
- New construction: No
- Year built: 1962
Utilities & green energy
- Electric: Circuit Breakers
- Gas: Natural Gas
- Sewer: City Sewer/Connected
- Water: City Water/Connected
Community & neighborhood
Location
- Region: Owatonna
- Subdivision: Beck
HOA & financial
HOA
- Has HOA: No
Price history
| Date | Event | Price |
|---|---|---|
| 6/26/2023 | Sold | $299,900$167/sqft |
Source: | ||
| 5/31/2023 | Pending sale | $299,900$167/sqft |
Source: | ||
| 5/2/2023 | Price change | $299,900-2.6%$167/sqft |
Source: | ||
| 4/13/2023 | Price change | $307,900-3.4%$171/sqft |
Source: | ||
| 3/28/2023 | Price change | $318,900-1.5%$178/sqft |
Source: | ||
Public tax history
| Year | Property taxes | Tax assessment |
|---|---|---|
| 2025 | $3,488 +29.8% | $265,200 +5.2% |
| 2024 | $2,688 +3.4% | $252,100 +30.5% |
| 2023 | $2,600 +4.8% | $193,200 +7.2% |
Find assessor info on the county website
Neighborhood: 55060
Nearby schools
GreatSchools rating
- 8/10McKinley Elementary SchoolGrades: K-5Distance: 0.3 mi
- 5/10Owatonna Junior High SchoolGrades: 6-8Distance: 1 mi
- 8/10Owatonna Senior High SchoolGrades: 9-12Distance: 2.3 mi

Get pre-qualified for a loan
At Zillow Home Loans, we can pre-qualify you in as little as 5 minutes with no impact to your credit score.An equal housing lender. NMLS #10287.
