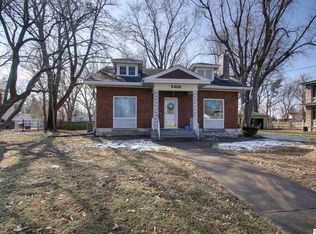Wow! This Quincy classic, tucked away in a delightful pocket neighborhood, is a craftsman style home built to last with 18 inch stone outer walls, a slate roof, and concrete subfloors and features gorgeous quarter sawn oak woodwork and shining hardwood floors. The kitchen was renovated in 2011 with custom cabinets, quartz countertops, and a heated floor. Two of the bathrooms retain their period tile and the home's walls have been painted in period colors. There are two sun rooms, two fireplaces (one in the master bedroom), and a central grand staircase. The heating system is hot water. The full basement has high ceilings and lots of possibilities! One of the most beautiful back yards in town; huge, private, and fenced. The riding lawnmover conveys.
This property is off market, which means it's not currently listed for sale or rent on Zillow. This may be different from what's available on other websites or public sources.

