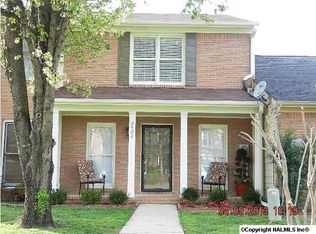Sold for $242,000
$242,000
2420 Kathy Ln SW, Decatur, AL 35603
3beds
1,818sqft
Single Family Residence
Built in 1994
0.36 Acres Lot
$252,800 Zestimate®
$133/sqft
$1,572 Estimated rent
Home value
$252,800
$240,000 - $265,000
$1,572/mo
Zestimate® history
Loading...
Owner options
Explore your selling options
What's special
This lovely updated home on a private cul-da-sac will catch your eye immediately with extensive crown moulding, trey ceilings, granite countertops & tile backsplash in the kitchen and granite countertops in baths, new luxury vinyl plank in the master and living area. All the storage and extra closets are a dream with 2 walk-in's and a 3rd closet in the master and an unfinshed room upstairs. This home features new windows and blinds, fresh paint, newer stove and microwave, new refrigerator and dishwasher, new HVAC, water softner, surround sound/intercom, covered patio, huge laundry room, detached building and includes a new security system.
Zillow last checked: 8 hours ago
Listing updated: February 14, 2024 at 12:39pm
Listed by:
Pam Garland 256-654-9962,
RE/MAX Platinum
Bought with:
Pedro Ramirez, 151993
Lands Of Cotton Real Estate
Source: ValleyMLS,MLS#: 1835454
Facts & features
Interior
Bedrooms & bathrooms
- Bedrooms: 3
- Bathrooms: 2
- Full bathrooms: 2
Primary bedroom
- Features: Ceiling Fan(s), Crown Molding, Recessed Lighting, Tray Ceiling(s), LVP, Walk in Closet 2
- Level: First
- Area: 255
- Dimensions: 15 x 17
Bedroom 2
- Features: Ceiling Fan(s), Crown Molding, Carpet, Walk-In Closet(s)
- Level: First
- Area: 156
- Dimensions: 12 x 13
Bedroom 3
- Features: Ceiling Fan(s), Crown Molding, Carpet
- Level: First
- Area: 90
- Dimensions: 9 x 10
Bathroom 1
- Features: Crown Molding, Double Vanity, Granite Counters, Tile
- Level: First
- Area: 99
- Dimensions: 9 x 11
Kitchen
- Features: Crown Molding, Eat-in Kitchen, Granite Counters, Pantry, Recessed Lighting, Tile, Built-in Features
- Level: First
- Area: 208
- Dimensions: 13 x 16
Living room
- Features: Ceiling Fan(s), Crown Molding, Fireplace, Recessed Lighting, Tray Ceiling(s), LVP
- Level: First
- Area: 378
- Dimensions: 18 x 21
Laundry room
- Level: First
- Area: 126
- Dimensions: 9 x 14
Heating
- Central 1, Electric
Cooling
- Central 1, Electric
Appliances
- Included: Dishwasher, Disposal, Microwave, Range, Refrigerator, Other
Features
- Has basement: No
- Number of fireplaces: 1
- Fireplace features: Gas Log, One
Interior area
- Total interior livable area: 1,818 sqft
Property
Features
- Levels: One
- Stories: 1
Lot
- Size: 0.36 Acres
- Dimensions: 90 x 175
Details
- Parcel number: 0207263001160.000
Construction
Type & style
- Home type: SingleFamily
- Architectural style: Ranch
- Property subtype: Single Family Residence
Materials
- Foundation: Slab
Condition
- New construction: No
- Year built: 1994
Utilities & green energy
- Sewer: Public Sewer
- Water: Public
Community & neighborhood
Security
- Security features: Security System
Location
- Region: Decatur
- Subdivision: Westmeade
Other
Other facts
- Listing agreement: Agency
Price history
| Date | Event | Price |
|---|---|---|
| 2/14/2024 | Sold | $242,000-3.2%$133/sqft |
Source: | ||
| 1/26/2024 | Pending sale | $249,900$137/sqft |
Source: | ||
| 1/22/2024 | Listed for sale | $249,900$137/sqft |
Source: | ||
| 1/12/2024 | Pending sale | $249,900$137/sqft |
Source: | ||
| 1/11/2024 | Price change | $249,900-3.8%$137/sqft |
Source: | ||
Public tax history
| Year | Property taxes | Tax assessment |
|---|---|---|
| 2024 | $1,259 +186.8% | $27,800 +99.7% |
| 2023 | $439 | $13,920 +5.1% |
| 2022 | -- | $13,240 +15.7% |
Find assessor info on the county website
Neighborhood: 35603
Nearby schools
GreatSchools rating
- 4/10Julian Harris Elementary SchoolGrades: PK-5Distance: 0.4 mi
- 6/10Cedar Ridge Middle SchoolGrades: 6-8Distance: 1.7 mi
- 7/10Austin High SchoolGrades: 10-12Distance: 1.6 mi
Schools provided by the listing agent
- Elementary: Julian Harris Elementary
- Middle: Austin Middle
- High: Austin
Source: ValleyMLS. This data may not be complete. We recommend contacting the local school district to confirm school assignments for this home.
Get pre-qualified for a loan
At Zillow Home Loans, we can pre-qualify you in as little as 5 minutes with no impact to your credit score.An equal housing lender. NMLS #10287.
Sell with ease on Zillow
Get a Zillow Showcase℠ listing at no additional cost and you could sell for —faster.
$252,800
2% more+$5,056
With Zillow Showcase(estimated)$257,856
