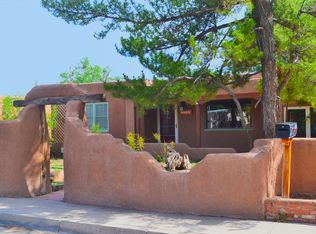Casa de Iris is located in the north valley, a lush green valley that runs along the Rio Grande making it a great place to live. The area is known for great outdoor activities, horseback riding, wineries, lavender fields, cottonwood trees, hiking, biking, birdwatching, balloons, and farms. The house is in a family neighborhood, has open concept kitchen and living area, solid wood floors, each room with Mitsubishi mini split temperature controls. The kitchen features LG Thin Q electric range, LG 20.2-cu ft Top-Freezer Refrigerator, LG Thin Q electric range, Faber vented range hood, farm sink with Kohler kitchen faucet, and tiled floor. Each room has new blackout curtains. The washer is a Samsung 5.0 cubic foot high efficiency washer. It is equipped with security cameras. PLEASE NOTE IT IS UNFURNISHED. Only 1 bedroom has a 42 inch t.v., ready for you to log into your favorite apps with a queen size 12" zinus bed. THE PHOTOS WERE FROM WHEN IT WAS FURNISHED. 1 year lease. Tenant pays utilities (PNM, NM Gas, and their own wifi.)
This property is off market, which means it's not currently listed for sale or rent on Zillow. This may be different from what's available on other websites or public sources.
