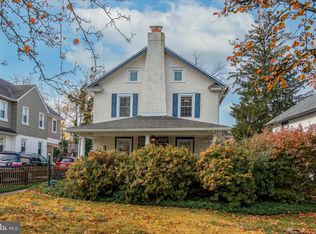WOW! This incredible 5 bedroom single, nestled in the Merwood Park neighborhood, is an absolute dream and far from cookie-cutter! Nicely updated throughout with excellent functionality and craftsmanship is sure to please. An addition to the 2nd & 3rd floors was added only 2 years ago to help create an amazing master suite and a 5th bedroom. Sitting on a tree-lined street, this home's location is superb: walking distance to the area's quaint shops, restaurants & nightlife. The covered front porch with stone flower beds is the perfect welcome inside to the bright & sunny living room. A stone, wood-burning fireplace flanked by built-in bookshelves is the main focal point and the ideal spot for chilly nights. Recessed lighting, crown molding and gleaming hardwood floors continue into the formal dining room, providing an open feel. The kitchen was completely renovated and features a breakfast bar that opens to the dining room, granite counters (coming soon!), recessed lighting, dual sink, stainless steel appliances & custom cabinetry/pantry. Who doesn't love a mudroom? This gem was custom designed top-to-bottom including a sliding barn door entrance from the dining room, oodles of floor-to-ceiling built-in cabinetry & cubbies, ceramic farmhouse sink, laundry space, custom flooring, industrial style pendant lighting and a powder room. A side door conveniently leads out to the driveway, making hauling in groceries a breeze. Enjoy the private, partially fenced in backyard with stone sitting wall, flower beds for those with a green thumb, custom veggie garden, shed and cement patio with exterior lighting. After a long day, retire to the stunning master suite, complete with gleaming hardwood floors, recessed lights, large sitting area and custom built-in wardrobes to house all clothes and accessories. Double sink vanity with tons of storage, a water closet and gorgeous claw-foot tub complete the en-suite, making it the epitome of relaxation. Two bedrooms share the full bath with shower/tub combo to finish up the 2nd floor. The attic has been completely concerted into additional living space which includes two additional bedrooms with plush carpeting, recessed lights and deep closets. These two bedrooms share an open living space that can be used a game/media room, office, you name it! Dual zoned air conditioning, newer 200 AMP service, back-up heat pump and the list goes on w/improvements. This is a must see if you're looking for a move-in ready home in Havertown!
This property is off market, which means it's not currently listed for sale or rent on Zillow. This may be different from what's available on other websites or public sources.

