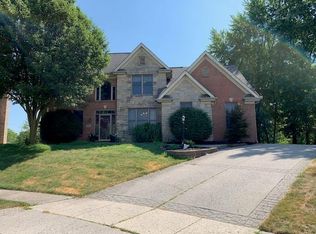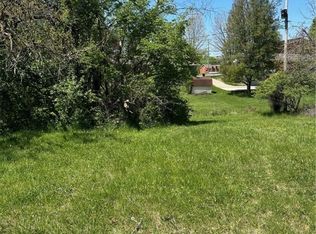Sold for $564,900
$564,900
2420 Greystone Ln, Springfield, OH 45503
3beds
3,387sqft
Single Family Residence
Built in 1997
0.48 Acres Lot
$-- Zestimate®
$167/sqft
$2,053 Estimated rent
Home value
Not available
Estimated sales range
Not available
$2,053/mo
Zestimate® history
Loading...
Owner options
Explore your selling options
What's special
Exquisite Custom-Built Brick Ranch w/Unparalleled Elegance - boasting over 3,300 sq. ft. of meticulously designed living space. Stately pillars & professionally landscaped grounds create an inviting first impression, setting the tone for the grandeur that awaits inside. Step through the exquisite foyer into a world of luxury, where soaring ceilings reach up to 18 feet in some areas, adding to the home's open & airy ambiance. The gourmet kitchen, desired white cabinetry complemented by granite countertops, expansive island that comfortably seats 6–8 stools, walk-in pantry, charming eat-in breakfast area, or extra space to accommodate large gatherings. The kitchen seamlessly flows into the inviting family room, where a cozy gas fireplace & large picture windows frame serene backyard views, making it the perfect space for relaxation & entertaining. A versatile flex room provides endless possibilities—whether as a formal dining area, sunroom, or formal living tailored to your needs. Elegant office w/custom built-ins - was a 4th bedroom according to the original blueprint. A formal sitting nook - stylish bourbon bar - ideal for intimate gatherings. Owner's Suite –designed as a true sanctuary - gas fireplace, a spa-inspired en suite w/a double vanity, an oversized whirlpool tub & large shower, walk-in California-style custom closets w/footlight accents. The split floor plan ensures privacy. A separate laundry area & half-bath for guests add to the home's functionality. High-end flooring throughout. Outdoor Oasis - step outside to your own private retreat - the covered back porch, hot tub, & expansive TREX deck overlook a serene wooded backdrop, providing privacy. Thoughtfully designed hardscaping includes a sculptured concrete walkway & a brick paver driveway leading to a 3-car garage, featuring a slip-resistant epoxy-finished floor. Every detail of this home has been carefully crafted to offer elegance, comfort & timeless beauty—a true masterpiece of luxury living.
Zillow last checked: 8 hours ago
Listing updated: April 16, 2025 at 10:36am
Listed by:
Tami Holmes 937-506-8360,
Tami Holmes Realty
Bought with:
Mark Kapp, 2022000862
Coldwell Banker Heritage
Source: DABR MLS,MLS#: 929396 Originating MLS: Dayton Area Board of REALTORS
Originating MLS: Dayton Area Board of REALTORS
Facts & features
Interior
Bedrooms & bathrooms
- Bedrooms: 3
- Bathrooms: 3
- Full bathrooms: 2
- 1/2 bathrooms: 1
- Main level bathrooms: 3
Primary bedroom
- Level: Main
- Dimensions: 24 x 17
Bedroom
- Level: Main
- Dimensions: 13 x 11
Bedroom
- Level: Main
- Dimensions: 13 x 11
Great room
- Level: Main
- Dimensions: 32 x 25
Kitchen
- Level: Main
- Dimensions: 32 x 14
Office
- Level: Main
- Dimensions: 14 x 12
Heating
- Forced Air, Natural Gas
Cooling
- Central Air
Appliances
- Included: Dishwasher, Microwave, Range, Refrigerator, Gas Water Heater
Features
- Ceiling Fan(s), Granite Counters, High Speed Internet, Kitchen Island, Pantry, Remodeled
- Windows: Double Hung, Double Pane Windows, Insulated Windows, Vinyl
- Has fireplace: Yes
- Fireplace features: Gas, Multiple
Interior area
- Total structure area: 3,387
- Total interior livable area: 3,387 sqft
Property
Parking
- Total spaces: 3
- Parking features: Attached, Garage, Storage
- Attached garage spaces: 3
Features
- Levels: One
- Stories: 1
- Patio & porch: Patio, Porch
- Exterior features: Porch, Patio
Lot
- Size: 0.48 Acres
Details
- Parcel number: 3400300025407039
- Zoning: Residential
- Zoning description: Residential
Construction
Type & style
- Home type: SingleFamily
- Architectural style: Ranch
- Property subtype: Single Family Residence
Materials
- Aluminum Siding, Frame, Shingle Siding, Vinyl Siding
- Foundation: Slab
Condition
- Year built: 1997
Utilities & green energy
- Electric: 220 Volts in Garage
- Sewer: Storm Sewer
- Water: Public
- Utilities for property: Natural Gas Available, Sewer Available, Water Available
Community & neighborhood
Security
- Security features: Smoke Detector(s)
Location
- Region: Springfield
- Subdivision: Arlington
Other
Other facts
- Listing terms: Conventional,FHA,VA Loan
Price history
| Date | Event | Price |
|---|---|---|
| 4/14/2025 | Sold | $564,900+0.9%$167/sqft |
Source: | ||
| 3/19/2025 | Pending sale | $559,900$165/sqft |
Source: | ||
| 3/11/2025 | Listed for sale | $559,900+8.7%$165/sqft |
Source: | ||
| 3/12/2024 | Sold | $515,000-1.9%$152/sqft |
Source: Public Record Report a problem | ||
| 2/1/2024 | Pending sale | $525,000$155/sqft |
Source: | ||
Public tax history
| Year | Property taxes | Tax assessment |
|---|---|---|
| 2024 | $6,593 +2.7% | $133,250 |
| 2023 | $6,422 -2.4% | $133,250 |
| 2022 | $6,578 -3.4% | $133,250 +4.6% |
Find assessor info on the county website
Neighborhood: 45503
Nearby schools
GreatSchools rating
- 5/10Kenton Elementary SchoolGrades: K-6Distance: 0.5 mi
- 4/10Roosevelt Middle SchoolGrades: 7-8Distance: 0.6 mi
- 4/10Springfield High SchoolGrades: 9-12Distance: 0.6 mi
Schools provided by the listing agent
- District: Springfield
Source: DABR MLS. This data may not be complete. We recommend contacting the local school district to confirm school assignments for this home.
Get pre-qualified for a loan
At Zillow Home Loans, we can pre-qualify you in as little as 5 minutes with no impact to your credit score.An equal housing lender. NMLS #10287.

