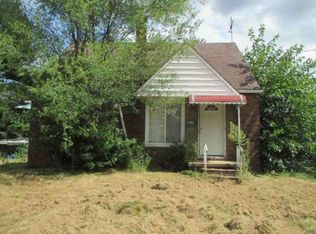Sold for $133,000
$133,000
2420 Empire Rd NE, Canton, OH 44705
4beds
1,152sqft
Single Family Residence
Built in 1944
5,275.12 Square Feet Lot
$130,600 Zestimate®
$115/sqft
$1,294 Estimated rent
Home value
$130,600
$124,000 - $137,000
$1,294/mo
Zestimate® history
Loading...
Owner options
Explore your selling options
What's special
Discover your new home in this meticulously maintained all-brick bungalow, featuring 4 spacious bedrooms and a detached garage on a low-maintenance lot, perfect for those seeking low payment options or investors looking to expand their portfolio. Step inside to an inviting layout that expertly combines coziness with ample living space. The eat-in kitchen, complete with appliances that stay and adorned with luxurious LPV flooring, is ideal for family meals and entertaining. Natural light floods the comfortable living room, enhancing the welcoming ambiance. Enjoy outdoor relaxation on the cement patio, surrounded by a privacy fence that creates your own serene retreat. This home also features sidewalks for easy access and boasts all-new carpeting in bedrooms & hallway! The plumbing was updated, and a roof installed in 2024, ensuring peace of mind for years to come. Conveniently located close to shopping, this bungalow offers an excellent opportunity to save money and invest wisely—why rent when you can own?
Zillow last checked: 8 hours ago
Listing updated: September 04, 2025 at 08:32am
Listing Provided by:
Rebecca L Cope rebfogle37@gmail.com330-621-2609,
RE/MAX Edge Realty
Bought with:
Amy Wengerd, 436224
EXP Realty, LLC.
Source: MLS Now,MLS#: 5131497 Originating MLS: Stark Trumbull Area REALTORS
Originating MLS: Stark Trumbull Area REALTORS
Facts & features
Interior
Bedrooms & bathrooms
- Bedrooms: 4
- Bathrooms: 1
- Full bathrooms: 1
- Main level bathrooms: 1
- Main level bedrooms: 2
Bedroom
- Description: Flooring: Carpet
- Level: First
- Dimensions: 11 x 12
Bedroom
- Description: Flooring: Carpet
- Level: First
- Dimensions: 12 x 11
Bedroom
- Description: Flooring: Carpet
- Level: Second
- Dimensions: 12 x 10
Bedroom
- Description: Flooring: Carpet
- Level: Second
- Dimensions: 12 x 12
Bathroom
- Description: Flooring: Luxury Vinyl Tile
- Level: First
- Dimensions: 7 x 5
Basement
- Level: Basement
- Dimensions: 29 x 27
Eat in kitchen
- Description: Flooring: Luxury Vinyl Tile
- Level: First
- Dimensions: 13 x 12
Living room
- Description: Flooring: Luxury Vinyl Tile
- Level: First
- Dimensions: 14 x 12
Heating
- Forced Air, Gas
Cooling
- Central Air
Features
- Basement: Full
- Has fireplace: No
Interior area
- Total structure area: 1,152
- Total interior livable area: 1,152 sqft
- Finished area above ground: 1,152
Property
Parking
- Total spaces: 1
- Parking features: Detached, Garage, Gravel
- Garage spaces: 1
Features
- Levels: One and One Half
- Patio & porch: Front Porch, Patio
Lot
- Size: 5,275 sqft
Details
- Parcel number: 00217154
Construction
Type & style
- Home type: SingleFamily
- Architectural style: Bungalow
- Property subtype: Single Family Residence
Materials
- Brick
- Roof: Asphalt
Condition
- Year built: 1944
Utilities & green energy
- Sewer: Public Sewer
- Water: Public
Community & neighborhood
Location
- Region: Canton
- Subdivision: Canton
Price history
| Date | Event | Price |
|---|---|---|
| 9/4/2025 | Pending sale | $129,900-2.3%$113/sqft |
Source: | ||
| 9/2/2025 | Sold | $133,000+2.4%$115/sqft |
Source: | ||
| 6/14/2025 | Contingent | $129,900$113/sqft |
Source: | ||
| 6/14/2025 | Listed for sale | $129,900+176.4%$113/sqft |
Source: | ||
| 1/8/2025 | Listing removed | $1,350$1/sqft |
Source: Zillow Rentals Report a problem | ||
Public tax history
| Year | Property taxes | Tax assessment |
|---|---|---|
| 2024 | $1,073 +12.9% | $24,610 +58% |
| 2023 | $951 +2.5% | $15,580 |
| 2022 | $927 -1% | $15,580 |
Find assessor info on the county website
Neighborhood: Fairmount
Nearby schools
GreatSchools rating
- 2/10Youtz Elementary SchoolGrades: 4-6Distance: 0.7 mi
- 7/10Crenshaw Middle SchoolGrades: 7-8Distance: 1 mi
- NABulldog Virtual AcademyGrades: 2-12Distance: 2.7 mi
Schools provided by the listing agent
- District: Canton CSD - 7602
Source: MLS Now. This data may not be complete. We recommend contacting the local school district to confirm school assignments for this home.
Get pre-qualified for a loan
At Zillow Home Loans, we can pre-qualify you in as little as 5 minutes with no impact to your credit score.An equal housing lender. NMLS #10287.
