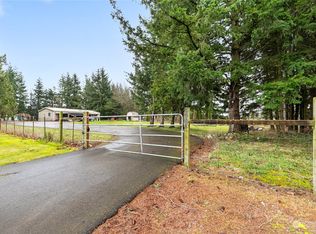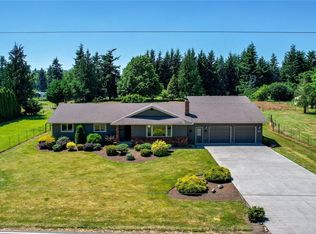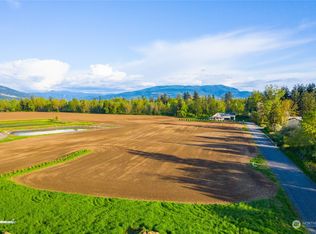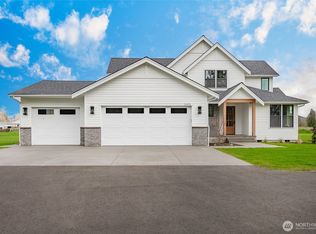Sold
Listed by:
Brooke Stremler,
Windermere Real Estate Whatcom
Bought with: Epique Realty
$795,000
2420 E Pole Road, Everson, WA 98247
4beds
2,265sqft
Single Family Residence
Built in 1977
1.98 Acres Lot
$814,900 Zestimate®
$351/sqft
$3,329 Estimated rent
Home value
$814,900
$742,000 - $896,000
$3,329/mo
Zestimate® history
Loading...
Owner options
Explore your selling options
What's special
Peaceful and centrally located 2-acre property with sunset views! This 2,265 sq ft 2-story home offers main-level living with a spacious living room that opens to the dining area, a cozy family room off the kitchen, a half bath, and a bonus room off the garage—perfect for home office, hobbies or home gym. Upstairs you'll find the primary bedroom with a newly remodeled ¾ ensuite, plus three additional bedrooms and a full bath. This level lot features desirable sandy loam soil—ideal for horses—and a 4-stall stable, plus a fully insulated 1,536 sq ft shop and paint room, complete with a mini-split system and wood stove for year round comfort! Additional 576 sq ft lean-to and a lovely yard with large deck and mature trees for privacy.
Zillow last checked: 8 hours ago
Listing updated: July 17, 2025 at 04:01am
Listed by:
Brooke Stremler,
Windermere Real Estate Whatcom
Bought with:
Rick D. Moore, 26550
Epique Realty
Source: NWMLS,MLS#: 2364744
Facts & features
Interior
Bedrooms & bathrooms
- Bedrooms: 4
- Bathrooms: 3
- Full bathrooms: 1
- 3/4 bathrooms: 1
- 1/2 bathrooms: 1
- Main level bathrooms: 1
Bathroom three quarter
- Description: Primary Ensuite
Other
- Level: Main
Bonus room
- Description: 410 sq ft off garage
- Level: Main
Dining room
- Level: Main
Entry hall
- Level: Main
Family room
- Level: Main
Kitchen with eating space
- Level: Main
Living room
- Level: Main
Utility room
- Description: In garage
- Level: Main
Heating
- Fireplace, 90%+ High Efficiency, Ductless, Forced Air, Electric, Propane, Wood
Cooling
- Ductless, None, Other – See Remarks
Appliances
- Included: Dishwasher(s), Dryer(s), Refrigerator(s), Stove(s)/Range(s), Washer(s), Water Heater: Gas, Water Heater Location: Garage
Features
- Bath Off Primary, Ceiling Fan(s), Dining Room
- Flooring: Vinyl, Vinyl Plank, Carpet
- Doors: French Doors
- Windows: Double Pane/Storm Window
- Basement: None
- Number of fireplaces: 1
- Fireplace features: Wood Burning, Main Level: 1, Fireplace
Interior area
- Total structure area: 2,265
- Total interior livable area: 2,265 sqft
Property
Parking
- Total spaces: 6
- Parking features: Driveway, Attached Garage, Detached Garage, RV Parking
- Attached garage spaces: 6
Features
- Levels: Two
- Stories: 2
- Entry location: Main
- Patio & porch: Bath Off Primary, Ceiling Fan(s), Double Pane/Storm Window, Dining Room, Fireplace, French Doors, Water Heater, Wired for Generator
- Has view: Yes
- View description: Territorial
Lot
- Size: 1.98 Acres
- Dimensions: 180' x 464' x 180' x 463'
- Features: Paved, Barn, Cable TV, Deck, Electric Car Charging, Fenced-Fully, Gated Entry, High Speed Internet, RV Parking, Shop, Stable
- Topography: Equestrian,Level
- Residential vegetation: Fruit Trees, Garden Space, Pasture, Wooded
Details
- Parcel number: 3903014220260000
- Zoning: R5A
- Zoning description: Jurisdiction: County
- Special conditions: Standard
- Other equipment: Leased Equipment: Propane Tank, Wired for Generator
Construction
Type & style
- Home type: SingleFamily
- Property subtype: Single Family Residence
Materials
- Wood Siding
- Foundation: Poured Concrete
- Roof: Composition
Condition
- Good
- Year built: 1977
- Major remodel year: 1977
Utilities & green energy
- Electric: Company: Puget Sound Energy
- Sewer: Septic Tank, Company: Septic
- Water: Individual Well, Company: Well
- Utilities for property: Comcast, Comcast
Community & neighborhood
Location
- Region: Everson
- Subdivision: Everson
Other
Other facts
- Listing terms: Cash Out,Conventional,VA Loan
- Cumulative days on market: 32 days
Price history
| Date | Event | Price |
|---|---|---|
| 6/16/2025 | Sold | $795,000-4.1%$351/sqft |
Source: | ||
| 5/26/2025 | Pending sale | $829,000$366/sqft |
Source: | ||
| 5/2/2025 | Contingent | $829,000$366/sqft |
Source: | ||
| 4/24/2025 | Listed for sale | $829,000+50.5%$366/sqft |
Source: | ||
| 11/8/2019 | Sold | $551,000-3.3%$243/sqft |
Source: | ||
Public tax history
| Year | Property taxes | Tax assessment |
|---|---|---|
| 2024 | $7,569 +30.5% | $816,561 +24.5% |
| 2023 | $5,802 +1.1% | $655,757 +11% |
| 2022 | $5,737 +12.7% | $590,782 +28% |
Find assessor info on the county website
Neighborhood: 98247
Nearby schools
GreatSchools rating
- 5/10Everson Elementary SchoolGrades: PK-5Distance: 1.2 mi
- 5/10Nooksack Valley Middle SchoolGrades: 6-8Distance: 2.4 mi
- 6/10Nooksack Valley High SchoolGrades: 7-12Distance: 5.5 mi
Schools provided by the listing agent
- Elementary: Everson Elem
- Middle: Nooksack Vly Mid
- High: Nooksack Vly High
Source: NWMLS. This data may not be complete. We recommend contacting the local school district to confirm school assignments for this home.
Get pre-qualified for a loan
At Zillow Home Loans, we can pre-qualify you in as little as 5 minutes with no impact to your credit score.An equal housing lender. NMLS #10287.



