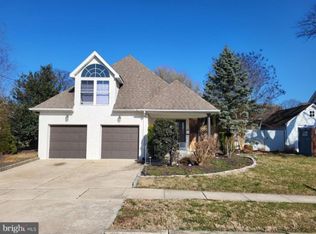Welcome Home! If you're looking for "turn-key", here it is!As you arrive, you'll notice the pristine landscaping and plantings along with the generously sized driveway with ample parking for 4 cars. At the rear of the property you'll find a peaceful and private setting with a perfectly sized back yard, an Amish-made garden shed and a large deck.This home has been meticulously maintained and beautifully renovated. Once inside, you'll notice the gorgeous hardwood floors leading to the open-concept eat-in kitchen and family room, which afford the comfort and ease of modern living. This is truly the heart of the home; whether you're cooking in the kitchen, nestled around the fireplace or dining outside on the deck. You'll love entertaining in this home! The comfortable layout of the spacious living room and dining room as well as the open floor plan and circular flow of the first floor all ensure a wonderful ambiance for large or small gatherings. The living room's window-seat offers extra seating or a cozy, quiet place for you to read.The spacious kitchen has granite countertops, stainless steel appliances and a pantry in addition to an island for breakfast or homework. The updated powder room and 1-car garage with inside-entry complete this level.The second floor has an open landing providing access to all 4 bedrooms and the hall bath - one of two bathrooms on this floor. At the rear of the home, the renovated Master Suite spans the width of the entire house. The master bedroom has been redecorated with new paint and carpet as well as custom window treatments and offers 2 walk-in closets. The stunning master bathroom was re-designed to feature an over-sized walk-in shower, a double vanity and soft-close cabinetry that provides abundant storage. This Master Suite is truly a space where you can relax and recharge. The 3 remaining bedrooms are comfortably sized for family and guests. The house features generous closet space throughout and the unfinished baseme
This property is off market, which means it's not currently listed for sale or rent on Zillow. This may be different from what's available on other websites or public sources.
