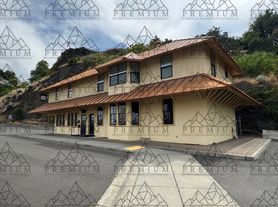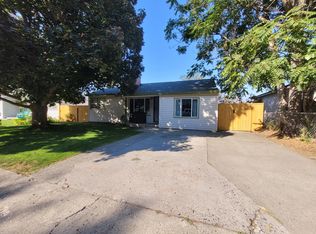This spacious 4-bedroom, 2 1/2-bath house offers a comfortable and modern living experience. Step inside and be greeted by the cool breeze of the AC, ensuring a pleasant atmosphere all year round.
The cozy propane fireplace adds a touch of warmth and ambiance to your living space.
The sleek stainless-steel appliances in the kitchen are not only stylish but also practical for all your culinary adventures. The elegant granite countertops in the kitchen and bathrooms provide a luxurious touch to your everyday routines.
Safety is a top priority, and this home comes equipped with a fire sprinkler system for your peace of mind. Need extra storage? No problem! Take advantage of the storage shed, perfect for keeping your belongings organized and easily accessible.
Located in The Dalles, this home offers a convenient and desirable location, close to shopping, schools, dining, and entertainment options.
Don't miss out on the opportunity to make this beautiful house your new home.
Rent: $2800.00
Security Deposit: $5040.00
Parking: 2 car garage and driveway
Smoking: No Smoking on Premises
Lease Terms: 1 year lease
Pet Policy: Dogs OK (1-2 up to 25lbs) with pet deposit, No cats
Laundry Facilities: Washer/Dryer Included
Utilities: Tenant responsible for water, sewer, garbage, electricity, and other.
Heat/AC: Heat Pump/AC & Propane Fireplace
Appliances: Refrigerator, stove/oven, microwave, dishwasher.
Yard Care: Tenant responsible for yard care
Availability: September 10, 2025
House for rent
$2,800/mo
2420 E 13th St, The Dalles, OR 97058
4beds
2,404sqft
Price may not include required fees and charges.
Single family residence
Available now
Dogs OK
Central air
In unit laundry
Attached garage parking
Fireplace
What's special
Cozy propane fireplaceSleek stainless-steel appliancesFire sprinkler systemElegant granite countertops
- 47 days |
- -- |
- -- |
Travel times
Zillow can help you save for your dream home
With a 6% savings match, a first-time homebuyer savings account is designed to help you reach your down payment goals faster.
Offer exclusive to Foyer+; Terms apply. Details on landing page.
Facts & features
Interior
Bedrooms & bathrooms
- Bedrooms: 4
- Bathrooms: 3
- Full bathrooms: 2
- 1/2 bathrooms: 1
Heating
- Fireplace
Cooling
- Central Air
Appliances
- Included: Dishwasher, Dryer, Microwave, Range Oven, Refrigerator, Washer
- Laundry: In Unit
Features
- Range/Oven
- Has fireplace: Yes
Interior area
- Total interior livable area: 2,404 sqft
Property
Parking
- Parking features: Attached
- Has attached garage: Yes
- Details: Contact manager
Features
- Exterior features: Electricity not included in rent, Garbage not included in rent, Range/Oven, Sewage not included in rent, Sprinkler System, Storage Shed, Water not included in rent, granite countertops, stainless steel appliances
Details
- Parcel number: 16501
Construction
Type & style
- Home type: SingleFamily
- Property subtype: Single Family Residence
Community & HOA
Location
- Region: The Dalles
Financial & listing details
- Lease term: Contact For Details
Price history
| Date | Event | Price |
|---|---|---|
| 8/29/2025 | Listed for rent | $2,800$1/sqft |
Source: Zillow Rentals | ||
| 10/11/2024 | Listing removed | $2,800+12%$1/sqft |
Source: Zillow Rentals | ||
| 1/4/2024 | Listing removed | -- |
Source: Zillow Rentals | ||
| 12/19/2023 | Price change | $2,500-10.7%$1/sqft |
Source: Zillow Rentals | ||
| 11/29/2023 | Listed for rent | $2,800$1/sqft |
Source: Zillow Rentals | ||

