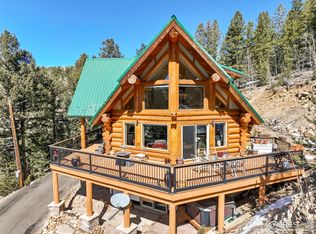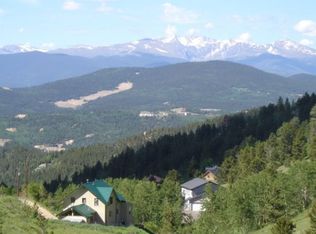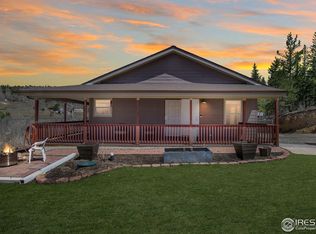Sold for $849,000
$849,000
2420 Dory Hill Rd, Black Hawk, CO 80422
3beds
2,722sqft
Single Family Residence
Built in 1998
1.53 Acres Lot
$822,900 Zestimate®
$312/sqft
$4,688 Estimated rent
Home value
$822,900
Estimated sales range
Not available
$4,688/mo
Zestimate® history
Loading...
Owner options
Explore your selling options
What's special
This south-facing home is a true mountain treasure, offering breathtaking views that stretch from Rosalie Peak to Gray Wolf Mountain, with Mount Blue Sky so close it feels like you can reach out and touch it. Every aspect of the remodel was crafted to complement its remarkable setting. Step inside to a layout designed for both comfort and visual impact. The primary suite has been completely transformed to create a tranquil retreat, featuring a luxurious soaking tub and a rain shower that invites relaxation after time spent on the trails or slopes. Outdoors, discover an entertainer's dream. The elevated deck offers unobstructed mountain views, ideal for gathering with friends or simply enjoying the fresh alpine air. A hot tub positioned for stargazing enhances the experience, while a private aspen grove turns golden in fall, creating a stunning seasonal backdrop. Set on a county-maintained, snow-plowed road, this property provides reliable access throughout the year. Though quiet and secluded, it remains less than 30 minutes from Golden and just 45 minutes from the dining, culture, and sports events of Denver. Outdoor enthusiasts will appreciate the close proximity to Golden Gate Canyon State Park, Mt. Blue Sky Wilderness, and Arapaho and Roosevelt National Forests. Whether hiking, biking, cross-country skiing, or fishing, every adventure starts nearby. Skiers will love the short trip to Eldora, with Winter Park, Breckenridge, and Copper Mountain also within reach. With some of the lowest property taxes in the state, this home is a smart choice for a full-time residence, a vacation escape, or a short-term rental opportunity.
Zillow last checked: 8 hours ago
Listing updated: October 20, 2025 at 09:08pm
Listed by:
Homes By Jackie Jones Team 3037474294,
RE/MAX Alliance-Nederland,
Jackie Jones 303-250-7353,
RE/MAX Alliance-Nederland
Bought with:
Megan Blythe, 100083238
Good Neighbor LLC
Source: IRES,MLS#: 1031723
Facts & features
Interior
Bedrooms & bathrooms
- Bedrooms: 3
- Bathrooms: 3
- Full bathrooms: 3
- Main level bathrooms: 2
Primary bedroom
- Description: Wood
- Features: Luxury Features Primary Bath, 5 Piece Primary Bath
- Level: Main
- Area: 300 Square Feet
- Dimensions: 15 x 20
Bedroom 2
- Description: Wood
- Level: Main
- Area: 99 Square Feet
- Dimensions: 11 x 9
Bedroom 3
- Description: Carpet
- Level: Lower
- Area: 143 Square Feet
- Dimensions: 13 x 11
Dining room
- Description: Wood
- Level: Main
- Area: 126 Square Feet
- Dimensions: 14 x 9
Family room
- Description: Wood
- Level: Lower
- Area: 350 Square Feet
- Dimensions: 14 x 25
Kitchen
- Description: Wood
- Level: Main
- Area: 130 Square Feet
- Dimensions: 13 x 10
Laundry
- Description: Tile
- Level: Main
- Area: 70 Square Feet
- Dimensions: 10 x 7
Living room
- Description: Wood
- Level: Main
- Area: 234 Square Feet
- Dimensions: 13 x 18
Recreation room
- Description: Wood
- Level: Lower
- Area: 216 Square Feet
- Dimensions: 9 x 24
Heating
- Forced Air
Cooling
- Ceiling Fan(s)
Appliances
- Included: Gas Range, Dishwasher, Refrigerator, Washer, Dryer, Microwave
- Laundry: Washer/Dryer Hookup
Features
- Cathedral Ceiling(s), Open Floorplan, Pantry, Natural Woodwork, Walk-In Closet(s), Kitchen Island
- Flooring: Wood
- Windows: Window Coverings, Wood Frames
- Basement: None,Built-In Radon
- Has fireplace: Yes
- Fireplace features: Two or More, Gas, Electric, Living Room, Family Room
Interior area
- Total structure area: 2,722
- Total interior livable area: 2,722 sqft
- Finished area above ground: 2,722
- Finished area below ground: 0
Property
Parking
- Total spaces: 2
- Parking features: Oversized
- Attached garage spaces: 2
- Details: Attached
Features
- Levels: Two
- Stories: 2
- Patio & porch: Patio, Deck
- Spa features: Heated
- Has view: Yes
- View description: Mountain(s)
Lot
- Size: 1.53 Acres
- Features: Evergreen Trees, Native Plants, Level, Sloped, Steep Slope, Rock Outcropping, Unincorporated
Details
- Parcel number: R010069
- Zoning: RS
- Special conditions: Private Owner
- Other equipment: Satellite Dish
Construction
Type & style
- Home type: SingleFamily
- Architectural style: Contemporary
- Property subtype: Single Family Residence
Materials
- Frame, Cedar, Painted/Stained
- Foundation: Slab
- Roof: Metal
Condition
- New construction: No
- Year built: 1998
Utilities & green energy
- Electric: United
- Gas: Propane
- Sewer: Septic Tank
- Water: Well
- Utilities for property: Electricity Available, Propane, Cable Available, High Speed Avail
Green energy
- Energy efficient items: Southern Exposure, Windows
Community & neighborhood
Security
- Security features: Fire Alarm
Location
- Region: Black Hawk
- Subdivision: Aspen Spgs Filing #2 Amd
Other
Other facts
- Listing terms: Cash,Conventional,FHA,VA Loan
- Road surface type: Gravel
Price history
| Date | Event | Price |
|---|---|---|
| 6/4/2025 | Sold | $849,000$312/sqft |
Source: | ||
| 5/7/2025 | Pending sale | $849,000$312/sqft |
Source: | ||
| 4/21/2025 | Listed for sale | $849,000$312/sqft |
Source: | ||
| 3/25/2025 | Listing removed | $849,000$312/sqft |
Source: | ||
| 3/17/2025 | Price change | $849,000-0.6%$312/sqft |
Source: | ||
Public tax history
| Year | Property taxes | Tax assessment |
|---|---|---|
| 2024 | $1,194 +17.1% | $43,060 |
| 2023 | $1,020 +0.2% | $43,060 +30.3% |
| 2022 | $1,018 +32.9% | $33,040 -2.8% |
Find assessor info on the county website
Neighborhood: 80422
Nearby schools
GreatSchools rating
- 5/10Gilpin County Elementary SchoolGrades: PK-5Distance: 2 mi
- 6/10Gilpin County Undivided High SchoolGrades: 6-12Distance: 2 mi
Schools provided by the listing agent
- Elementary: Gilpin,Gilpin
- Middle: Gilpin
- High: Gilpin
Source: IRES. This data may not be complete. We recommend contacting the local school district to confirm school assignments for this home.
Get pre-qualified for a loan
At Zillow Home Loans, we can pre-qualify you in as little as 5 minutes with no impact to your credit score.An equal housing lender. NMLS #10287.


