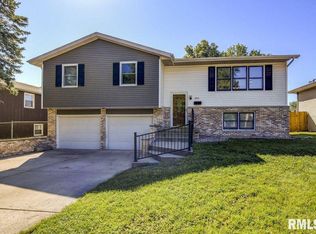Sold for $232,000
$232,000
2420 Delaware Dr, Springfield, IL 62702
3beds
2,369sqft
Single Family Residence, Residential
Built in 1973
9,675 Square Feet Lot
$247,200 Zestimate®
$98/sqft
$1,885 Estimated rent
Home value
$247,200
$230,000 - $265,000
$1,885/mo
Zestimate® history
Loading...
Owner options
Explore your selling options
What's special
This quad-level home in the Indian Hills subdivision offers over 2300 square feet of finished living space for comfortable living, plus an amazing backyard with an inground pool! The front living/dining room offers a bay window and opens to the kitchen with hardwood floors, a Sub Zero refrigerator, a pantry cabinet, and a breakfast nook. On the upper level, you will find three bedrooms and a full bath. The lower level features a family room with NEW carpet, a fireplace, and a second full bath. The basement level has a bonus room and a large laundry room. Off the kitchen is a sunroom that accesses the privacy fenced backyard with an inground concrete pool (no liner needed - could be repainted for aesthetics), beautiful landscaping, a paver patio area, a concrete patio area, a composite deck, plus an outbuilding with storage and a half bath. Recent updates include HVAC in 2020, water heater in 2022, sunroom windows and doors in 2022, roof in 2013, and garbage disposal in 2023.
Zillow last checked: 8 hours ago
Listing updated: September 08, 2024 at 01:01pm
Listed by:
Ashley Coker Mobl:217-622-7235,
The Real Estate Group, Inc.
Bought with:
Andrew West, 475205949
Keller Williams Capital
Source: RMLS Alliance,MLS#: CA1030708 Originating MLS: Capital Area Association of Realtors
Originating MLS: Capital Area Association of Realtors

Facts & features
Interior
Bedrooms & bathrooms
- Bedrooms: 3
- Bathrooms: 3
- Full bathrooms: 2
- 1/2 bathrooms: 1
Bedroom 1
- Level: Upper
- Dimensions: 14ft 7in x 11ft 11in
Bedroom 2
- Level: Upper
- Dimensions: 10ft 11in x 9ft 3in
Bedroom 3
- Level: Upper
- Dimensions: 10ft 11in x 11ft 6in
Other
- Level: Main
Other
- Area: 510
Additional room
- Description: Sunroom
- Level: Main
- Dimensions: 14ft 0in x 14ft 5in
Family room
- Level: Lower
- Dimensions: 16ft 9in x 33ft 5in
Kitchen
- Level: Main
- Dimensions: 21ft 8in x 10ft 11in
Laundry
- Level: Basement
- Dimensions: 14ft 5in x 10ft 0in
Living room
- Level: Main
- Dimensions: 18ft 2in x 12ft 6in
Lower level
- Area: 630
Main level
- Area: 563
Recreation room
- Level: Basement
- Dimensions: 21ft 1in x 12ft 4in
Upper level
- Area: 666
Heating
- Forced Air
Cooling
- Central Air
Appliances
- Included: Dishwasher, Dryer, Microwave, Other, Range, Refrigerator, Washer, Gas Water Heater
Features
- Ceiling Fan(s)
- Windows: Replacement Windows
- Basement: Finished,Full
- Number of fireplaces: 1
- Fireplace features: Family Room
Interior area
- Total structure area: 1,859
- Total interior livable area: 2,369 sqft
Property
Parking
- Total spaces: 2
- Parking features: Attached
- Attached garage spaces: 2
- Details: Number Of Garage Remotes: 1
Features
- Patio & porch: Patio
- Pool features: In Ground
Lot
- Size: 9,675 sqft
- Dimensions: 75 x 129
- Features: Level
Details
- Additional structures: Shed(s)
- Parcel number: 14140377015
Construction
Type & style
- Home type: SingleFamily
- Property subtype: Single Family Residence, Residential
Materials
- Brick, Vinyl Siding
- Roof: Shingle
Condition
- New construction: No
- Year built: 1973
Utilities & green energy
- Sewer: Public Sewer
- Water: Public
- Utilities for property: Cable Available
Community & neighborhood
Location
- Region: Springfield
- Subdivision: Indian Hills
Other
Other facts
- Road surface type: Paved
Price history
| Date | Event | Price |
|---|---|---|
| 9/6/2024 | Sold | $232,000$98/sqft |
Source: | ||
| 7/29/2024 | Pending sale | $232,000$98/sqft |
Source: | ||
| 7/25/2024 | Listed for sale | $232,000+45%$98/sqft |
Source: | ||
| 12/7/2012 | Sold | $160,000-3%$68/sqft |
Source: | ||
| 10/6/2012 | Price change | $164,900-1.3%$70/sqft |
Source: RMP of Springfield,LLC dba Remax Professionals #120920 Report a problem | ||
Public tax history
| Year | Property taxes | Tax assessment |
|---|---|---|
| 2024 | $5,292 +5% | $69,000 +9.5% |
| 2023 | $5,042 +5.5% | $63,025 +6.2% |
| 2022 | $4,781 +3.9% | $59,351 +3.9% |
Find assessor info on the county website
Neighborhood: Indian Hills
Nearby schools
GreatSchools rating
- 2/10Fairview Elementary SchoolGrades: K-5Distance: 0.8 mi
- 1/10Washington Middle SchoolGrades: 6-8Distance: 2.7 mi
- 1/10Lanphier High SchoolGrades: 9-12Distance: 1.4 mi

Get pre-qualified for a loan
At Zillow Home Loans, we can pre-qualify you in as little as 5 minutes with no impact to your credit score.An equal housing lender. NMLS #10287.
