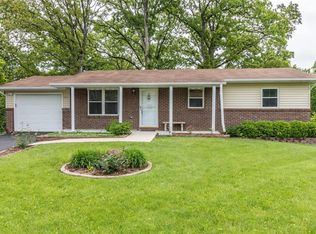Closed
Listing Provided by:
Kelly R Kanis-Slama 314-742-0449,
Coldwell Banker Realty - Gundaker
Bought with: Worth Clark Realty
Price Unknown
2420 Debra Dr, High Ridge, MO 63049
3beds
2,316sqft
Single Family Residence
Built in 1973
0.28 Acres Lot
$301,300 Zestimate®
$--/sqft
$2,209 Estimated rent
Home value
$301,300
$286,000 - $316,000
$2,209/mo
Zestimate® history
Loading...
Owner options
Explore your selling options
What's special
Staycation anyone? Upgraded w/the finest materials & craftsmanship, turn the key & enjoy! From the moment you enter you will see the detail put into all the upgrades in this home. The new birch hardwood floors and crown molding in the living room & 3 bedrooms creates neutral spaces for you to make your own. The open concept living/kitchen extends outside w/the covered porch. Eat inside or outside! Check out the unique lead glass fronts on upper kitchen cabinets, custom made island & stainless appliances. Garage has been converted to workshop & main floor laundry. Carport, driveway & 2nd RV pad alleviates the need to park on street. New carpet in LL family room with the bar area, you are sure to spent time downstairs year-round. Full bath is a step away from patio & saltwater pool! The covered patio is perfect for those that need shade & offers additional space to host friends & family. Fully fenced, Koi pond, paver-patio & shed sets the yard apart! Newer roof, HVAC & so much more! Additional Rooms: Mud Room
Zillow last checked: 8 hours ago
Listing updated: April 28, 2025 at 04:34pm
Listing Provided by:
Kelly R Kanis-Slama 314-742-0449,
Coldwell Banker Realty - Gundaker
Bought with:
Timothy P Burgess, 2014029770
Worth Clark Realty
Source: MARIS,MLS#: 23034362 Originating MLS: St. Louis Association of REALTORS
Originating MLS: St. Louis Association of REALTORS
Facts & features
Interior
Bedrooms & bathrooms
- Bedrooms: 3
- Bathrooms: 3
- Full bathrooms: 2
- 1/2 bathrooms: 1
- Main level bathrooms: 2
- Main level bedrooms: 3
Primary bedroom
- Features: Floor Covering: Wood, Wall Covering: Some
- Level: Main
Bedroom
- Features: Floor Covering: Wood, Wall Covering: Some
- Level: Main
Primary bathroom
- Features: Floor Covering: Ceramic Tile, Wall Covering: Some
- Level: Main
Bathroom
- Features: Floor Covering: Vinyl, Wall Covering: Some
- Level: Main
Bathroom
- Features: Floor Covering: Vinyl, Wall Covering: Some
- Level: Lower
Bonus room
- Level: Lower
Family room
- Features: Floor Covering: Carpeting, Wall Covering: Some
- Level: Lower
Kitchen
- Features: Floor Covering: Ceramic Tile, Wall Covering: Some
- Level: Main
Laundry
- Level: Lower
Living room
- Features: Floor Covering: Wood, Wall Covering: Some
- Level: Main
Heating
- Electric, Forced Air
Cooling
- Central Air, Electric
Appliances
- Included: Dishwasher, Disposal, Microwave, Electric Range, Electric Oven, Stainless Steel Appliance(s), Washer, Gas Water Heater
- Laundry: Main Level
Features
- High Speed Internet, Kitchen Island, Custom Cabinetry, Eat-in Kitchen, Pantry, High Ceilings, Open Floorplan, Bar, Kitchen/Dining Room Combo, Workshop/Hobby Area
- Flooring: Hardwood
- Doors: Panel Door(s)
- Windows: Window Treatments, Insulated Windows
- Has basement: Yes
- Has fireplace: No
- Fireplace features: None
Interior area
- Total structure area: 2,316
- Total interior livable area: 2,316 sqft
- Finished area above ground: 1,158
- Finished area below ground: 1,158
Property
Parking
- Total spaces: 1
- Parking features: Additional Parking
- Carport spaces: 1
Accessibility
- Accessibility features: Accessible Entrance, Accessible Kitchen, Accessible Washer/Dryer
Features
- Levels: One
- Patio & porch: Composite, Covered, Deck, Screened, Patio
- Exterior features: Entry Steps/Stairs
- Has private pool: Yes
- Pool features: Private, In Ground
Lot
- Size: 0.28 Acres
- Dimensions: 85 x 140
Details
- Parcel number: 031.011.04003025
- Special conditions: Standard
Construction
Type & style
- Home type: SingleFamily
- Architectural style: Ranch,Traditional
- Property subtype: Single Family Residence
Materials
- Stone Veneer, Brick Veneer
Condition
- Year built: 1973
Utilities & green energy
- Sewer: Public Sewer
- Water: Public
Community & neighborhood
Location
- Region: High Ridge
- Subdivision: Burian Gardens
HOA & financial
HOA
- HOA fee: $175 annually
Other
Other facts
- Listing terms: Cash,Conventional,FHA,VA Loan
- Ownership: Private
- Road surface type: Asphalt
Price history
| Date | Event | Price |
|---|---|---|
| 7/20/2023 | Sold | -- |
Source: | ||
| 6/20/2023 | Pending sale | $285,000$123/sqft |
Source: | ||
| 6/15/2023 | Listed for sale | $285,000$123/sqft |
Source: | ||
Public tax history
| Year | Property taxes | Tax assessment |
|---|---|---|
| 2025 | $1,420 +0.8% | $21,100 +8.2% |
| 2024 | $1,408 +0.5% | $19,500 |
| 2023 | $1,401 -0.1% | $19,500 |
Find assessor info on the county website
Neighborhood: 63049
Nearby schools
GreatSchools rating
- 7/10High Ridge Elementary SchoolGrades: K-5Distance: 0.8 mi
- 5/10Wood Ridge Middle SchoolGrades: 6-8Distance: 1.2 mi
- 6/10Northwest High SchoolGrades: 9-12Distance: 8.7 mi
Schools provided by the listing agent
- Elementary: Brennan Woods Elem.
- Middle: Wood Ridge Middle School
- High: Northwest High
Source: MARIS. This data may not be complete. We recommend contacting the local school district to confirm school assignments for this home.
Get a cash offer in 3 minutes
Find out how much your home could sell for in as little as 3 minutes with a no-obligation cash offer.
Estimated market value$301,300
Get a cash offer in 3 minutes
Find out how much your home could sell for in as little as 3 minutes with a no-obligation cash offer.
Estimated market value
$301,300
