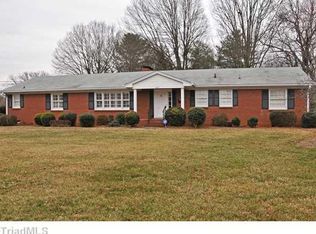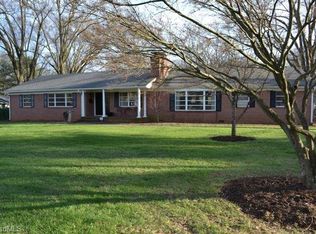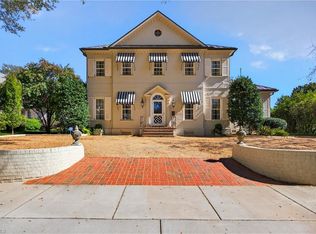Sold for $790,000
$790,000
2420 Country Club Rd, Winston Salem, NC 27104
4beds
2,724sqft
Stick/Site Built, Residential, Single Family Residence
Built in 1958
0.51 Acres Lot
$816,700 Zestimate®
$--/sqft
$2,438 Estimated rent
Home value
$816,700
$776,000 - $866,000
$2,438/mo
Zestimate® history
Loading...
Owner options
Explore your selling options
What's special
This fabulous home where updated features meet style and charm at every turn. The spacious living room seamlessly flows into the dining area, providing ample room for furniture placement. Step into a cozy den that boasts a gas log fireplace & built-ins, creating a warm & inviting atmosphere. The heart of this home lies in its huge kitchen, equipped w/ modern amenities including a large island, solid surface countertops, a gas cooktop, double oven, & abundant cabinetry & workspace. This kitchen offers both functionality & elegance. The spacious primary bedroom is a retreat, featuring an inviting bath w/ an oversized shower, providing a luxurious escape within your own home. There are three additional bedrooms & two baths situated on the opposite end of the home, creating a split-bedroom design. Step outside and discover the allure of the outdoors w/ a screened porch, large, fenced yard, & an extra wide gated driveway. Modern updates, stylish features, & an abundance of charm!!
Zillow last checked: 8 hours ago
Listing updated: April 11, 2024 at 09:03am
Listed by:
Cheryl Mooney 336-462-1559,
Coldwell Banker Advantage
Bought with:
Jaclyn Taylor, 319390
Leonard Ryden Burr Real Estate
Source: Triad MLS,MLS#: 1135130 Originating MLS: Winston-Salem
Originating MLS: Winston-Salem
Facts & features
Interior
Bedrooms & bathrooms
- Bedrooms: 4
- Bathrooms: 4
- Full bathrooms: 3
- 1/2 bathrooms: 1
- Main level bathrooms: 4
Primary bedroom
- Level: Main
- Dimensions: 13.08 x 14.42
Bedroom 2
- Level: Main
- Dimensions: 9.67 x 12.67
Bedroom 3
- Level: Main
- Dimensions: 10.83 x 12
Bedroom 4
- Level: Main
- Dimensions: 13.5 x 14.83
Breakfast
- Level: Main
- Dimensions: 6.83 x 10.83
Den
- Level: Main
- Dimensions: 11.67 x 17.42
Dining room
- Level: Main
- Dimensions: 9.5 x 11.67
Kitchen
- Level: Main
- Dimensions: 19.42 x 19.92
Laundry
- Level: Main
- Dimensions: 6.92 x 13.75
Living room
- Level: Main
- Dimensions: 13.67 x 22
Heating
- Forced Air, Natural Gas
Cooling
- Central Air
Appliances
- Included: Dishwasher, Double Oven, Gas Cooktop
- Laundry: Dryer Connection, Main Level, Washer Hookup
Features
- Built-in Features, Ceiling Fan(s), Dead Bolt(s), Kitchen Island, Pantry, Separate Shower, Solid Surface Counter
- Flooring: Wood
- Basement: Crawl Space
- Number of fireplaces: 2
- Fireplace features: Gas Log, Den, Living Room
Interior area
- Total structure area: 2,724
- Total interior livable area: 2,724 sqft
- Finished area above ground: 2,724
Property
Parking
- Total spaces: 2
- Parking features: Carport, Driveway, Circular Driveway, Attached Carport
- Attached garage spaces: 2
- Has carport: Yes
- Has uncovered spaces: Yes
Features
- Levels: One
- Stories: 1
- Patio & porch: Porch
- Pool features: None
- Fencing: Fenced
Lot
- Size: 0.51 Acres
Details
- Parcel number: 6825171101
- Zoning: RS12
- Special conditions: Owner Sale
Construction
Type & style
- Home type: SingleFamily
- Property subtype: Stick/Site Built, Residential, Single Family Residence
Materials
- Brick, Cement Siding, Stone
Condition
- Year built: 1958
Utilities & green energy
- Sewer: Public Sewer
- Water: Public
Community & neighborhood
Security
- Security features: Security System, Smoke Detector(s)
Location
- Region: Winston Salem
- Subdivision: Buena Vista
Other
Other facts
- Listing agreement: Exclusive Right To Sell
Price history
| Date | Event | Price |
|---|---|---|
| 4/8/2024 | Sold | $790,000+5.3% |
Source: | ||
| 3/13/2024 | Pending sale | $749,900 |
Source: | ||
| 3/12/2024 | Listed for sale | $749,900+42.8% |
Source: | ||
| 9/21/2017 | Sold | $525,000 |
Source: | ||
| 9/17/2017 | Pending sale | $525,000$193/sqft |
Source: Berkshire Hathaway HomeServices Carolinas Realty #846098 Report a problem | ||
Public tax history
| Year | Property taxes | Tax assessment |
|---|---|---|
| 2025 | $8,179 +19.5% | $742,100 +52.1% |
| 2024 | $6,846 +4.8% | $488,000 |
| 2023 | $6,533 | $488,000 |
Find assessor info on the county website
Neighborhood: Country Club
Nearby schools
GreatSchools rating
- 9/10Whitaker ElementaryGrades: PK-5Distance: 0.6 mi
- 1/10Wiley MiddleGrades: 6-8Distance: 0.9 mi
- 4/10Reynolds HighGrades: 9-12Distance: 1 mi
Get a cash offer in 3 minutes
Find out how much your home could sell for in as little as 3 minutes with a no-obligation cash offer.
Estimated market value$816,700
Get a cash offer in 3 minutes
Find out how much your home could sell for in as little as 3 minutes with a no-obligation cash offer.
Estimated market value
$816,700


