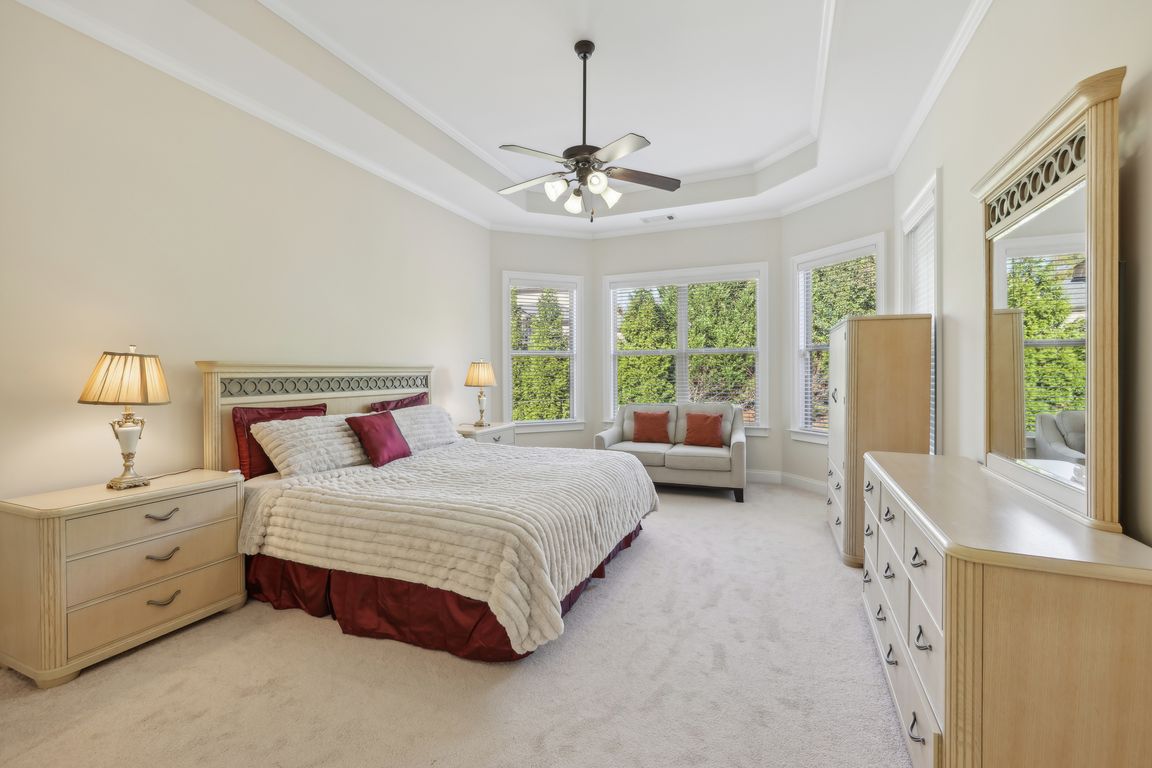
ActivePrice cut: $25.1K (9/25)
$949,900
5beds
6,019sqft
2420 Bronze Ct, Cumming, GA 30041
5beds
6,019sqft
Single family residence, residential
Built in 2011
0.34 Acres
3 Garage spaces
$158 price/sqft
$1,319 annually HOA fee
What's special
In-law suiteGleaming hardwood floorsDeck and patioLarge islandStainless steel appliancesLandscaped yardDetailed millwork
Welcome to 2420 Bronze Court in the prestigious gated community of Cooper Creek! Tucked at the end of a quiet cul-de-sac, this 3-sided brick home with a finished terrace level is PRICED UNDER APPRAISED VALUE and offers elegance, comfort, and security. The main level features a luxurious owner’s suite with spa ...
- 347 days |
- 1,433 |
- 51 |
Likely to sell faster than
Source: FMLS GA,MLS#: 7488281
Travel times
Kitchen
Family Room
Basement (Finished)
Zillow last checked: 8 hours ago
Listing updated: November 02, 2025 at 12:11pm
Listing Provided by:
Heena Depani,
Century 21 Results
Source: FMLS GA,MLS#: 7488281
Facts & features
Interior
Bedrooms & bathrooms
- Bedrooms: 5
- Bathrooms: 5
- Full bathrooms: 4
- 1/2 bathrooms: 1
- Main level bathrooms: 2
- Main level bedrooms: 2
Rooms
- Room types: Bonus Room, Dining Room, Exercise Room, Family Room, Game Room, Living Room, Loft, Media Room, Office
Primary bedroom
- Features: In-Law Floorplan, Master on Main, Oversized Master
- Level: In-Law Floorplan, Master on Main, Oversized Master
Bedroom
- Features: In-Law Floorplan, Master on Main, Oversized Master
Primary bathroom
- Features: Double Vanity, Separate His/Hers, Separate Tub/Shower, Soaking Tub
Dining room
- Features: Seats 12+, Separate Dining Room
Kitchen
- Features: Breakfast Bar, Breakfast Room, Eat-in Kitchen, Kitchen Island, Pantry, Pantry Walk-In, Solid Surface Counters, Stone Counters, View to Family Room
Heating
- Forced Air, Natural Gas, Zoned
Cooling
- Ceiling Fan(s), Central Air, Zoned
Appliances
- Included: Dishwasher, Disposal, Dryer, Gas Cooktop, Gas Oven, Gas Water Heater, Microwave, Range Hood, Refrigerator, Washer
- Laundry: Laundry Room, Main Level, Sink
Features
- Crown Molding, Double Vanity, Dry Bar, Entrance Foyer 2 Story, High Ceilings 10 ft Main, His and Hers Closets, Recessed Lighting, Tray Ceiling(s), Vaulted Ceiling(s), Walk-In Closet(s)
- Flooring: Carpet, Hardwood, Tile
- Windows: Bay Window(s), Insulated Windows
- Basement: Daylight,Exterior Entry,Finished,Finished Bath,Full,Walk-Out Access
- Attic: Pull Down Stairs
- Number of fireplaces: 1
- Fireplace features: Family Room, Gas Starter
- Common walls with other units/homes: No Common Walls
Interior area
- Total structure area: 6,019
- Total interior livable area: 6,019 sqft
- Finished area above ground: 3,702
- Finished area below ground: 1,937
Video & virtual tour
Property
Parking
- Total spaces: 3
- Parking features: Driveway, Garage, Garage Door Opener, Kitchen Level, Level Driveway, Storage
- Garage spaces: 3
- Has uncovered spaces: Yes
Accessibility
- Accessibility features: None
Features
- Levels: Two
- Stories: 2
- Patio & porch: Deck, Front Porch, Patio
- Exterior features: Private Yard, Rear Stairs
- Pool features: None
- Spa features: None
- Fencing: None
- Has view: Yes
- View description: Neighborhood, Trees/Woods
- Waterfront features: None
- Body of water: None
Lot
- Size: 0.34 Acres
- Features: Back Yard, Cul-De-Sac, Front Yard, Landscaped, Level, Private
Details
- Additional structures: None
- Parcel number: 156 555
- Other equipment: Irrigation Equipment
- Horse amenities: None
Construction
Type & style
- Home type: SingleFamily
- Architectural style: Craftsman,Traditional
- Property subtype: Single Family Residence, Residential
Materials
- Brick 3 Sides, Stone, Wood Siding
- Foundation: Brick/Mortar, Concrete Perimeter
- Roof: Shingle
Condition
- Resale
- New construction: No
- Year built: 2011
Utilities & green energy
- Electric: Other
- Sewer: Public Sewer
- Water: Public
- Utilities for property: Electricity Available, Natural Gas Available, Sewer Available, Water Available
Green energy
- Energy efficient items: Appliances
- Energy generation: None
Community & HOA
Community
- Features: Clubhouse, Gated, Homeowners Assoc, Near Schools, Near Shopping, Near Trails/Greenway, Pool, Street Lights, Tennis Court(s)
- Security: Carbon Monoxide Detector(s), Security System Owned, Smoke Detector(s)
- Subdivision: Copper Creek
HOA
- Has HOA: Yes
- Services included: Maintenance Grounds, Swim, Tennis
- HOA fee: $1,319 annually
Location
- Region: Cumming
Financial & listing details
- Price per square foot: $158/sqft
- Tax assessed value: $898,750
- Annual tax amount: $1,260
- Date on market: 11/22/2024
- Electric utility on property: Yes
- Road surface type: Paved