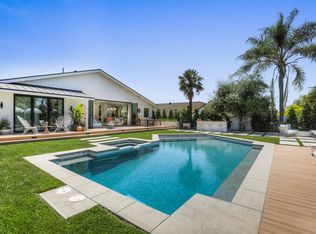Short-term rental with hotel-like amenities! Home is fully furnished. Extremely private single story home surrounded by nature. Beautiful mid-century style modern home originally designed by Neutra apprentice Donald P. Polsky. Panoramic view of ocean and canyon view. Large backyard with swimming pool and spa. Bright open floor plan with high ceiling through-out the home. 3 large bedroom suite each with it's own private bathroom lots of closet space. Additional office room and guest bathroom. Gourmet kitchen with huge island, built-in Sub Zero fridge, upgraded appliances, and mini-wine fridge. 2 car garage with Telsa EV Charger. Separate room on side of home can be used as storage or more office space. Landlord pays for water, electricity, gas, trash, gardener, pool man. Available for immediate move-in.
House for rent
$18,000/mo
2420 Bowmont Dr, Beverly Hills, CA 90210
4beds
3,528sqft
Price may not include required fees and charges.
Important information for renters during a state of emergency. Learn more.
Singlefamily
Available now
-- Pets
Central air
In unit laundry
2 Attached garage spaces parking
Central, fireplace
What's special
Built-in sub zero fridgeSurrounded by natureGourmet kitchenHuge islandPrivate bathroomPrivate single story homeMini-wine fridge
- 26 days
- on Zillow |
- -- |
- -- |
Travel times
Get serious about saving for a home
Consider a first-time homebuyer savings account designed to grow your down payment with up to a 6% match & 4.15% APY.
Facts & features
Interior
Bedrooms & bathrooms
- Bedrooms: 4
- Bathrooms: 4
- Full bathrooms: 3
- 1/2 bathrooms: 1
Rooms
- Room types: Family Room, Office
Heating
- Central, Fireplace
Cooling
- Central Air
Appliances
- Included: Dishwasher, Microwave
- Laundry: In Unit, Laundry Room
Features
- All Bedrooms Down, Bedroom on Main Level, Main Level Primary, Primary Suite
- Has fireplace: Yes
- Furnished: Yes
Interior area
- Total interior livable area: 3,528 sqft
Video & virtual tour
Property
Parking
- Total spaces: 2
- Parking features: Attached, Covered
- Has attached garage: Yes
- Details: Contact manager
Features
- Stories: 1
- Exterior features: All Bedrooms Down, Back Yard, Bedroom, Bedroom on Main Level, Electric Vehicle Charging Station, Electricity included in rent, Family Room, Garbage included in rent, Gardener included in rent, Gas included in rent, Heating system: Central, In Ground, Kitchen, Laundry, Laundry Room, Lawn, Main Level Primary, Pool included in rent, Primary Bathroom, Primary Bedroom, Primary Suite, Private, Valley, View Type: Canyon, View Type: Ocean, Water included in rent
- Has private pool: Yes
Details
- Parcel number: 4388012058
Construction
Type & style
- Home type: SingleFamily
- Property subtype: SingleFamily
Condition
- Year built: 1961
Utilities & green energy
- Utilities for property: Electricity, Garbage, Gas, Water
Community & HOA
HOA
- Amenities included: Pool
Location
- Region: Beverly Hills
Financial & listing details
- Lease term: 12 Months
Price history
| Date | Event | Price |
|---|---|---|
| 6/2/2025 | Listed for rent | $18,000$5/sqft |
Source: CRMLS #TR25122755 | ||
| 6/1/2025 | Listing removed | $18,000$5/sqft |
Source: CRMLS #TR25067514 | ||
| 5/10/2025 | Listed for rent | $18,000-28%$5/sqft |
Source: CRMLS #TR25067514 | ||
| 4/23/2025 | Listing removed | $25,000$7/sqft |
Source: CRMLS #TR25067514 | ||
| 3/28/2025 | Listed for rent | $25,000+66.7%$7/sqft |
Source: CRMLS #TR25067514 | ||
![[object Object]](https://photos.zillowstatic.com/fp/c419efd424b61ce445a003b05228c060-p_i.jpg)
