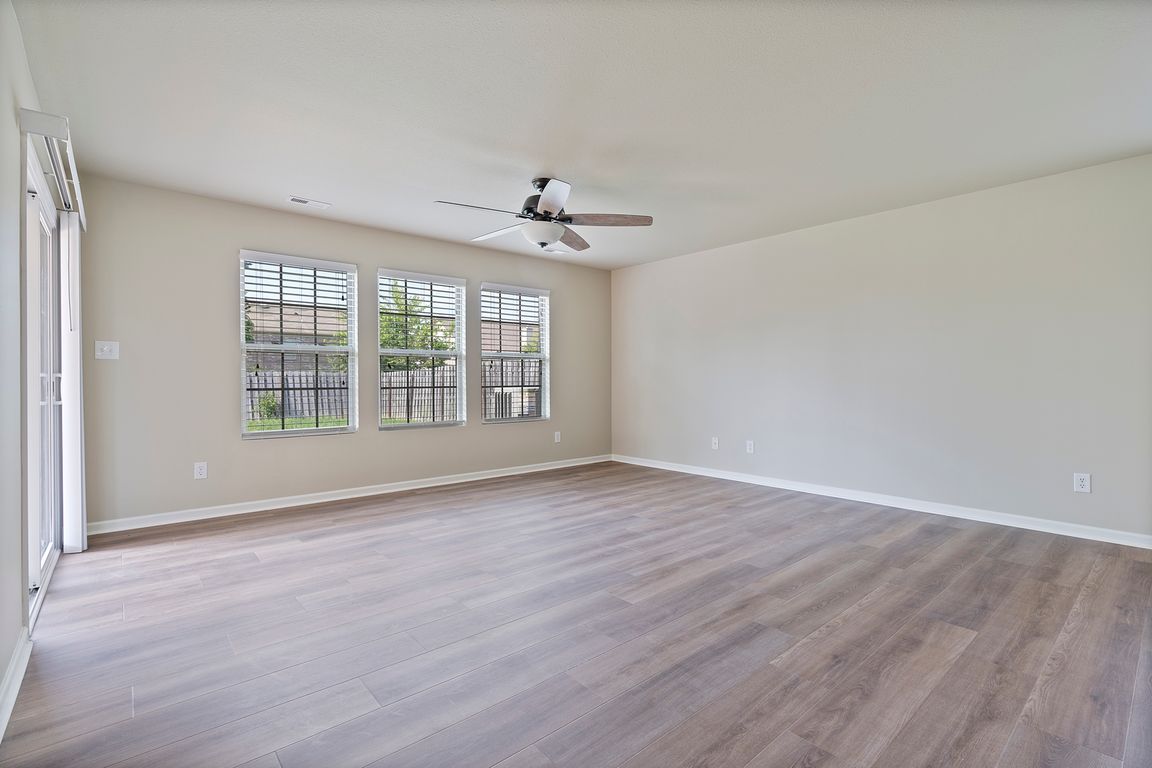
For salePrice cut: $15K (7/24)
$399,900
4beds
2,866sqft
2420 Belltown Dr, Huntsville, AL 35803
4beds
2,866sqft
Single family residence
Built in 2013
8,712 sqft
Garage-two car, garage-attached, garage door opener, driveway-concrete
$140 price/sqft
$150 annually HOA fee
What's special
Open dining roomSpacious kitchen with islandWalk in pantryOpen floor planNatural lightNew carpet and lvp
***OPEN HOUSE*** Saturday & Sunday / July 26th & 27th / 2:00 to 4:00*** Beautiful brick 4 bedroom 2 1/2 bath home in South Huntsville. Newly painted with open floor plan, new carpet and LVP. Spacious kitchen with island, and walk in pantry. Large living room has a lot of natural ...
- 40 days
- on Zillow |
- 574 |
- 27 |
Source: ValleyMLS,MLS#: 21891621
Travel times
Living Room
Kitchen
Primary Bedroom
Zillow last checked: 7 hours ago
Listing updated: 20 hours ago
Listed by:
Dianna Gnehm 256-509-6801,
Crue Realty
Source: ValleyMLS,MLS#: 21891621
Facts & features
Interior
Bedrooms & bathrooms
- Bedrooms: 4
- Bathrooms: 3
- Full bathrooms: 2
- 1/2 bathrooms: 1
Primary bedroom
- Level: First
- Area: 238
- Dimensions: 17 x 14
Bedroom 2
- Level: Second
- Area: 210
- Dimensions: 14 x 15
Bedroom 3
- Level: Second
- Area: 144
- Dimensions: 12 x 12
Bedroom 4
- Level: Second
- Area: 144
- Dimensions: 12 x 12
Dining room
- Level: First
- Area: 187
- Dimensions: 11 x 17
Family room
- Level: Second
- Area: 418
- Dimensions: 19 x 22
Kitchen
- Level: First
- Area: 150
- Dimensions: 10 x 15
Living room
- Level: First
- Area: 238
- Dimensions: 14 x 17
Heating
- Central 1, Electric
Cooling
- Central 1
Appliances
- Included: Range, Dishwasher
Features
- Ceiling Fan, Smooth Ceiling, Kitchen Island, Pantry, Walkin Closet, Open Floorplan
- Flooring: Wood Floor, Carpet
- Windows: Window Cov
- Has basement: No
- Has fireplace: No
- Fireplace features: None
Interior area
- Total interior livable area: 2,866 sqft
Property
Parking
- Parking features: Garage-Two Car, Garage-Attached, Garage Door Opener, Driveway-Concrete
Features
- Levels: Two
- Stories: 2
- Exterior features: Curb/Gutters, Sidewalk
Lot
- Size: 8,712 Square Feet
- Dimensions: 60 x 147
Details
- Parcel number: 2406130001012.123
Construction
Type & style
- Home type: SingleFamily
- Property subtype: Single Family Residence
Materials
- Foundation: Slab
Condition
- New construction: No
- Year built: 2013
Utilities & green energy
- Sewer: Public Sewer
- Water: Public
Community & HOA
Community
- Features: Curbs
- Subdivision: Cedar Park
HOA
- Has HOA: Yes
- HOA fee: $150 annually
Location
- Region: Huntsville
Financial & listing details
- Price per square foot: $140/sqft
- Date on market: 6/13/2025