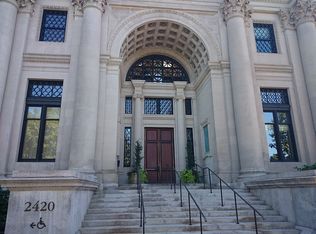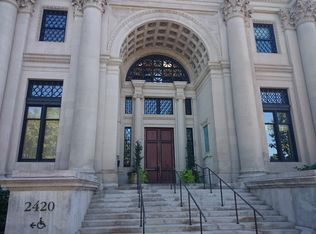A unique gem nestled inside the historic Beax Arts Whitehall building. Come and marvel at this rare, modern one-bedroom condo offered in a sought-after property, The Waterworks at Chestnut Hill. A modern blend of contemporary architecture & transitional elegance. Enjoy the sleek chef's kitchen completed by a granite wrapped island with Subzero, Wolf and Bosch appliances. Kitchen open to the living area and concisely situated for entertaining. Cherry hardwood flooring and curated accents are offered throughout the home. Soak up the warmth of southern exposure from your perfectly positioned living room & master bedroom suite, complete w/ balcony access from each. Wall with flowing light and custom shutters accent the rooms. One deeded garage parking space in prime location, steps to elevator. Deeded room-size storage cage for, well, everything! Enjoy the ease of CH's most coveted complex w/ lifestyle amenities! Superb location, quick access to T, highways, CH Reservoir, Rt. 9 shops!
This property is off market, which means it's not currently listed for sale or rent on Zillow. This may be different from what's available on other websites or public sources.

