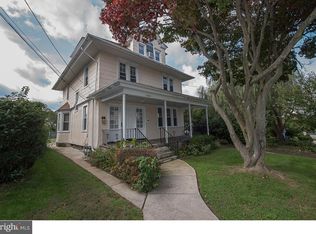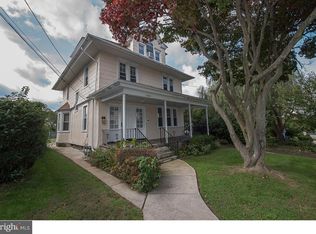This classic Ardmore home is just a few blocks from an award winning elementary school, the regional rail and septa trolley stops, the incredible growing Ardmore restaurant and pub scene and area shops. Known as Ardmore Park this neighborhood offers a unique and fun community that blends recent city transplants with the rich history our international legacy members have to offer. This is a rock solid, big twin home. A tremendous front porch provides a great outdoor hangout through which you enter into a light filled living room with a stone fireplace. The stunning hardwood floors reflect the natural light and the modern, elegant colors throughout the house elicit a peaceful bright feeling. From the formal dining room you are able to see the fireplace and you can step into the large bright eat in kitchen. Through the kitchen you'll find a spacious pantry/mudroom that steps out the garage and back yard. Open the wall up between the two rooms and this could easily be incorporated as one extremely large kitchen. Upstairs you find a hall bath and 3 light filled bedrooms, with lovely hardwood floors and stunning original doors and hardware. The walk up third floor attic offers very exciting potential. It has a great old plank wood floor, and a large dormer window area plus the space has high ceilings and runs the entire length of the home. It can be used as is, as a big studio or office space and it would be very easy to finish with sheet rock and skylights as a massive walk-up master bedroom. As well the basement is a very viable area ready to be turned in to more creative/living space. In fact it as its own storage room likely used historically as a wine cellar. A great home in a coveted community please come take a tour!
This property is off market, which means it's not currently listed for sale or rent on Zillow. This may be different from what's available on other websites or public sources.

