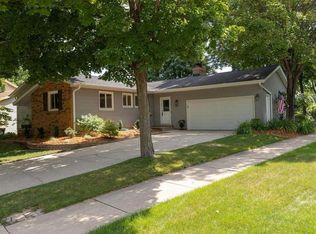Closed
$315,000
2420 4th Ave NW, Rochester, MN 55901
4beds
1,920sqft
Single Family Residence
Built in 1971
10,454.4 Square Feet Lot
$330,600 Zestimate®
$164/sqft
$2,129 Estimated rent
Home value
$330,600
$307,000 - $354,000
$2,129/mo
Zestimate® history
Loading...
Owner options
Explore your selling options
What's special
Welcome to the sought-after Elton Hills neighborhood featuring this 4-bedroom gem offering both convenience and comfort. Pre-inspected and move-in ready, this home boasts an updated kitchen, gas fireplace, and updated baths. Enjoy the spacious fenced-in backyard with no rear neighbors. With quick access to downtown, nearby schools, and walking/biking trails, this home is the epitome of easy living. Don't wait to schedule your private showing of this incredible home!
Zillow last checked: 8 hours ago
Listing updated: June 24, 2025 at 10:51pm
Listed by:
Tiffany Carey 507-269-8678,
Re/Max Results,
Jason Carey 507-250-5361
Bought with:
Dane White
Re/Max Results
Source: NorthstarMLS as distributed by MLS GRID,MLS#: 6508408
Facts & features
Interior
Bedrooms & bathrooms
- Bedrooms: 4
- Bathrooms: 2
- Full bathrooms: 2
Bedroom 1
- Level: Main
- Area: 129.92 Square Feet
- Dimensions: 11.6x11.2
Bedroom 2
- Level: Main
- Area: 95.7 Square Feet
- Dimensions: 8.11x11.8
Bedroom 3
- Level: Main
- Area: 82.8 Square Feet
- Dimensions: 9.2x9
Bedroom 4
- Level: Lower
- Area: 222.2 Square Feet
- Dimensions: 22x10.10
Bathroom
- Level: Main
- Area: 56 Square Feet
- Dimensions: 8x7
Bathroom
- Level: Lower
- Area: 48 Square Feet
- Dimensions: 7.5x6.4
Dining room
- Level: Main
- Area: 58.4 Square Feet
- Dimensions: 7.3x8
Family room
- Level: Lower
- Area: 284.62 Square Feet
- Dimensions: 26.6x10.7
Kitchen
- Level: Main
- Area: 89.46 Square Feet
- Dimensions: 12.6x7.10
Laundry
- Level: Lower
- Area: 82.84 Square Feet
- Dimensions: 10.9x7.6
Living room
- Level: Main
- Area: 209.3 Square Feet
- Dimensions: 18.2x11.5
Utility room
- Level: Lower
- Area: 49.95 Square Feet
- Dimensions: 11.1x4.5
Heating
- Forced Air
Cooling
- Central Air
Features
- Basement: Block,Finished,Full
- Number of fireplaces: 1
- Fireplace features: Family Room, Gas
Interior area
- Total structure area: 1,920
- Total interior livable area: 1,920 sqft
- Finished area above ground: 960
- Finished area below ground: 864
Property
Parking
- Total spaces: 2
- Parking features: Attached, Concrete
- Attached garage spaces: 2
Accessibility
- Accessibility features: None
Features
- Levels: One
- Stories: 1
Lot
- Size: 10,454 sqft
- Dimensions: 82 x 127
Details
- Foundation area: 960
- Parcel number: 742621006410
- Zoning description: Residential-Single Family
Construction
Type & style
- Home type: SingleFamily
- Property subtype: Single Family Residence
Materials
- Vinyl Siding
- Roof: Age Over 8 Years,Asphalt
Condition
- Age of Property: 54
- New construction: No
- Year built: 1971
Utilities & green energy
- Gas: Natural Gas
- Sewer: City Sewer/Connected
- Water: City Water/Connected
Community & neighborhood
Location
- Region: Rochester
- Subdivision: Elton Hills East 7th
HOA & financial
HOA
- Has HOA: No
- Services included: Other
Price history
| Date | Event | Price |
|---|---|---|
| 6/24/2024 | Sold | $315,000+8.7%$164/sqft |
Source: | ||
| 4/8/2024 | Pending sale | $289,900$151/sqft |
Source: | ||
| 4/4/2024 | Listed for sale | $289,900+53%$151/sqft |
Source: | ||
| 6/23/2017 | Sold | $189,500$99/sqft |
Source: | ||
| 4/14/2017 | Pending sale | $189,500$99/sqft |
Source: Coldwell Banker Burnet #4078762 Report a problem | ||
Public tax history
| Year | Property taxes | Tax assessment |
|---|---|---|
| 2025 | $3,620 +14.5% | $265,100 +4% |
| 2024 | $3,162 | $254,800 +2.2% |
| 2023 | -- | $249,200 +6.7% |
Find assessor info on the county website
Neighborhood: Viking Park
Nearby schools
GreatSchools rating
- 5/10Hoover Elementary SchoolGrades: 3-5Distance: 0.1 mi
- 4/10Kellogg Middle SchoolGrades: 6-8Distance: 0.9 mi
- 8/10Century Senior High SchoolGrades: 8-12Distance: 2.2 mi
Schools provided by the listing agent
- Elementary: Churchill-Hoover
- Middle: Kellogg
- High: Century
Source: NorthstarMLS as distributed by MLS GRID. This data may not be complete. We recommend contacting the local school district to confirm school assignments for this home.
Get a cash offer in 3 minutes
Find out how much your home could sell for in as little as 3 minutes with a no-obligation cash offer.
Estimated market value$330,600
Get a cash offer in 3 minutes
Find out how much your home could sell for in as little as 3 minutes with a no-obligation cash offer.
Estimated market value
$330,600
