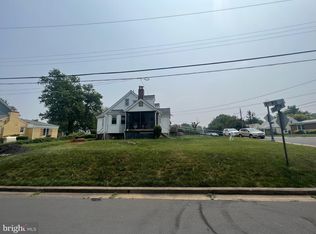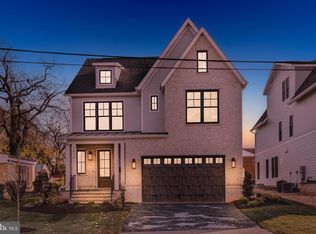Sold for $1,699,000
$1,699,000
2420 1st Rd S, Arlington, VA 22204
5beds
3,558sqft
Single Family Residence
Built in 2024
5,290 Square Feet Lot
$1,699,900 Zestimate®
$478/sqft
$5,632 Estimated rent
Home value
$1,699,900
$1.61M - $1.78M
$5,632/mo
Zestimate® history
Loading...
Owner options
Explore your selling options
What's special
Welcome to this stunning, brand-new home by Classic Cottages, a beautifully designed model offering modern living at its finest. This spacious 5-bedroom, 4.5-bath home spans four levels, providing ample space and versatility for your family’s needs. The open-concept kitchen, dining, and family room flow seamlessly together, creating the perfect space for entertaining and daily living. Enjoy the luxury of Thermador appliances, which elevate the kitchen experience. The expansive primary bedroom offers a peaceful sanctuary, complete with a large bathroom and a generous walk-in closet. Additional bedrooms and bathrooms provide flexibility for guests, family, or a growing household. The top level features an additional bedroom and a bright and airy loft—ideal for a home office, study space, or even a music room, offering a private retreat for your creativity and productivity. This home also includes a convenient one-car garage and is ideally located just across the street from the lovely Butler Homes Park, offering a serene and green setting right outside your door. With easy access to Columbia Pike, and nearby shopping and dining options, you’ll have everything you need just moments away. Experience the best in modern living with this gorgeous new construction. Schedule your tour today!
Zillow last checked: 8 hours ago
Listing updated: March 27, 2025 at 05:01pm
Listed by:
Janet MILLION 571-329-3732,
Urban Living Real Estate, LLC
Bought with:
Nicole McDonnell, 0225066011
Compass
Source: Bright MLS,MLS#: VAAR2051966
Facts & features
Interior
Bedrooms & bathrooms
- Bedrooms: 5
- Bathrooms: 5
- Full bathrooms: 4
- 1/2 bathrooms: 1
- Main level bathrooms: 1
Dining room
- Level: Main
Family room
- Level: Main
Kitchen
- Level: Main
Laundry
- Level: Upper
Loft
- Level: Upper 2
Recreation room
- Level: Lower
Storage room
- Level: Lower
Heating
- Forced Air, Heat Pump, Programmable Thermostat, Zoned, Electric, Natural Gas
Cooling
- Central Air, Heat Pump, Programmable Thermostat, Zoned, Electric
Appliances
- Included: Gas Water Heater
- Laundry: Hookup, Upper Level, Laundry Room
Features
- 9'+ Ceilings
- Flooring: Carpet, Ceramic Tile, Hardwood
- Basement: Finished
- Number of fireplaces: 1
- Fireplace features: Gas/Propane
Interior area
- Total structure area: 3,558
- Total interior livable area: 3,558 sqft
- Finished area above ground: 2,668
- Finished area below ground: 890
Property
Parking
- Total spaces: 3
- Parking features: Garage Faces Front, Attached, Driveway
- Attached garage spaces: 1
- Uncovered spaces: 2
Accessibility
- Accessibility features: None
Features
- Levels: Four
- Stories: 4
- Pool features: None
Lot
- Size: 5,290 sqft
Details
- Additional structures: Above Grade, Below Grade
- Parcel number: NO TAX RECORD
- Zoning: 0
- Special conditions: Standard
Construction
Type & style
- Home type: SingleFamily
- Architectural style: Transitional
- Property subtype: Single Family Residence
Materials
- HardiPlank Type, Brick
- Foundation: Passive Radon Mitigation
- Roof: Architectural Shingle
Condition
- Excellent
- New construction: Yes
- Year built: 2024
Details
- Builder name: Classic Cottages
Utilities & green energy
- Sewer: Public Sewer
- Water: Public
Community & neighborhood
Location
- Region: Arlington
- Subdivision: Penrose
Other
Other facts
- Listing agreement: Exclusive Right To Sell
- Ownership: Fee Simple
Price history
| Date | Event | Price |
|---|---|---|
| 3/27/2025 | Sold | $1,699,000$478/sqft |
Source: | ||
| 2/15/2025 | Contingent | $1,699,000$478/sqft |
Source: | ||
| 2/3/2025 | Price change | $1,699,000-1.2%$478/sqft |
Source: | ||
| 1/8/2025 | Listed for sale | $1,719,000$483/sqft |
Source: | ||
Public tax history
Tax history is unavailable.
Neighborhood: Penrose
Nearby schools
GreatSchools rating
- 6/10Alice West Fleet ElementaryGrades: PK-5Distance: 0.7 mi
- 4/10Jefferson Middle SchoolGrades: 6-8Distance: 0.6 mi
- 4/10Wakefield High SchoolGrades: 9-12Distance: 2.2 mi
Schools provided by the listing agent
- Elementary: Alice West Fleet
- Middle: Jefferson
- High: Wakefield
- District: Arlington County Public Schools
Source: Bright MLS. This data may not be complete. We recommend contacting the local school district to confirm school assignments for this home.
Get a cash offer in 3 minutes
Find out how much your home could sell for in as little as 3 minutes with a no-obligation cash offer.
Estimated market value
$1,699,900

