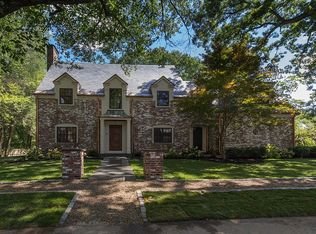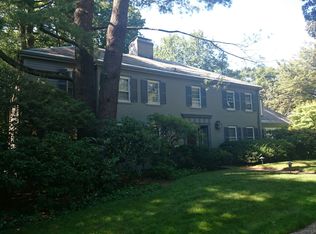Located near The Street and Chestnut Hill Square, this stunning ten room, four bedroom, four and one-half bathroom residence has been featured in Boston Magazine. The sun-filled, open floor plan is appointed with a state-of-the-art kitchen/family room with high-end appliances, a living room with a fireplace and French doors leading to a bluestone terrace, and an elegant dining room. Also offered are a finished lower level, a wine cellar, a two-car attached garage, and a beautifully landscaped yard with mature plantings.
This property is off market, which means it's not currently listed for sale or rent on Zillow. This may be different from what's available on other websites or public sources.



