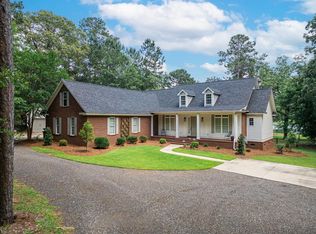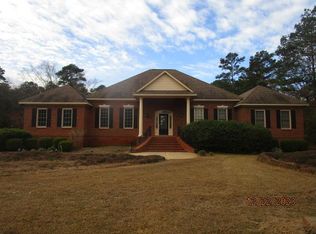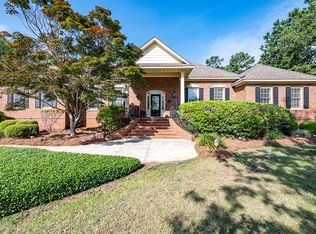Executive home located in Callaway Lakes on a secluded 4.52 wooded lot overlooking a beautiful lake. This home features soaring ceilings & cherry-teak hardwood in foyer, formal dining room, & office with built-in bookcase & desk. Kitchen is a chef's dream featuring island w/vegetable sink, wall oven, ample counter space & large pantry, stainless appliances, and gas cook-top with pot filler & warming drawer. Kitchen is open to gathering room with gas FP and built-in bookshelves. Plenty of room to extend entertaining into 17'x38' gameroom/den with half bath an d doors that lead to covered porch overlooking stocked lake. Enjoy family movie night at home with personal media room w/ surround sound. Tranquil master retreat offers sitting area w/ amazing views of the lake, door that leads outside to private enclosed hot tub, walk-thru closet & spacious bathroom w/ jetted tub, walk in shower, vanity with dual sinks and separate makeup vanity. Bedrooms 2 & 3 each have private baths and large closets. House sits off the road and has a well landscaped long circular driveway. Irrigation system supplied by its own well. Two storage sheds on property & 8 ft door that leads to AMAZING under house storage space.
This property is off market, which means it's not currently listed for sale or rent on Zillow. This may be different from what's available on other websites or public sources.


