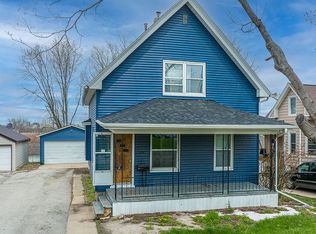Sold for $202,000 on 01/02/24
$202,000
242 Wilson Ave SW, Cedar Rapids, IA 52404
5beds
2,003sqft
Single Family Residence
Built in 1953
6,864 Square Feet Lot
$221,100 Zestimate®
$101/sqft
$1,888 Estimated rent
Home value
$221,100
$210,000 - $232,000
$1,888/mo
Zestimate® history
Loading...
Owner options
Explore your selling options
What's special
Spacious, Inviting home with numerous updates! Lovely arched entry, living room offers newer windows, coved ceiling & plaster walls. Luxury vinyl plank flooring thru-out most of the main level, including the 3 seasons room! With 3 bedrooms upstairs, the main level bedrooms are perfect for a home office & playroom. Eat-in kitchen with stainless steel fridge & range, an abundance of original cabinets added pantry & tile flooring. Amazing 3 seasons room has new roof & ALL new windows, with transferable warranties. This unique room has endless possibilities (dining, play, office, added living area) Private primary bed & bath upstairs includes a seating area! The walk-out lower level has the original stone fireplace, converted to gas making a perfect cozy family room. A 6th (non-conforming) bedroom, laundry, much storage & a shop! Sellers upgrades: New siding, new side porch, numerous new windows. New furnace & A/C, with transferable warranties! New fencing in backyard. Sellers will miss the neighborhood, close proximity to schools & walking distance to the NewBo district & Czech Village! Quick access to I-380.
Zillow last checked: 8 hours ago
Listing updated: January 03, 2024 at 06:52am
Listed by:
Rita Kenney 319-241-5855,
Realty87
Bought with:
Barry Frink
Pinnacle Realty LLC
Source: CRAAR, CDRMLS,MLS#: 2307060 Originating MLS: Cedar Rapids Area Association Of Realtors
Originating MLS: Cedar Rapids Area Association Of Realtors
Facts & features
Interior
Bedrooms & bathrooms
- Bedrooms: 5
- Bathrooms: 2
- Full bathrooms: 2
Other
- Level: Second
Heating
- Forced Air, Gas
Cooling
- Central Air
Appliances
- Included: Dryer, Dishwasher, Disposal, Gas Water Heater, Microwave, Range, Refrigerator, Washer
Features
- Eat-in Kitchen, Bath in Primary Bedroom, Upper Level Primary
- Basement: Full,Walk-Out Access
- Has fireplace: Yes
- Fireplace features: Insert, Family Room, Gas
Interior area
- Total interior livable area: 2,003 sqft
- Finished area above ground: 1,803
- Finished area below ground: 200
Property
Parking
- Total spaces: 2
- Parking features: Detached, Garage
- Garage spaces: 2
Features
- Levels: One and One Half
- Stories: 1
- Patio & porch: Patio
- Exterior features: Fence
Lot
- Size: 6,864 sqft
- Dimensions: 48 x 143
Details
- Parcel number: 143315501000000
Construction
Type & style
- Home type: SingleFamily
- Architectural style: One and One Half Story
- Property subtype: Single Family Residence
Materials
- Frame, Stone, Vinyl Siding
Condition
- New construction: No
- Year built: 1953
Utilities & green energy
- Sewer: Public Sewer
- Water: Public
- Utilities for property: Cable Connected
Community & neighborhood
Location
- Region: Cedar Rapids
Other
Other facts
- Listing terms: Cash,Conventional,VA Loan
Price history
| Date | Event | Price |
|---|---|---|
| 1/2/2024 | Sold | $202,000+3.6%$101/sqft |
Source: | ||
| 12/1/2023 | Pending sale | $195,000$97/sqft |
Source: | ||
| 11/13/2023 | Price change | $195,000-2.5%$97/sqft |
Source: | ||
| 10/27/2023 | Listed for sale | $200,000+61.9%$100/sqft |
Source: | ||
| 11/3/2017 | Sold | $123,500-3.1%$62/sqft |
Source: | ||
Public tax history
| Year | Property taxes | Tax assessment |
|---|---|---|
| 2024 | $3,516 -0.6% | $215,300 +2.9% |
| 2023 | $3,538 +12.2% | $209,200 +18.5% |
| 2022 | $3,154 +0.8% | $176,600 +9.6% |
Find assessor info on the county website
Neighborhood: 52404
Nearby schools
GreatSchools rating
- 2/10Wilson Elementary SchoolGrades: K-5Distance: 0.3 mi
- 2/10Wilson Middle SchoolGrades: 6-8Distance: 0.1 mi
- 1/10Thomas Jefferson High SchoolGrades: 9-12Distance: 1.8 mi
Schools provided by the listing agent
- Elementary: Grant
- Middle: Wilson
- High: Jefferson
Source: CRAAR, CDRMLS. This data may not be complete. We recommend contacting the local school district to confirm school assignments for this home.

Get pre-qualified for a loan
At Zillow Home Loans, we can pre-qualify you in as little as 5 minutes with no impact to your credit score.An equal housing lender. NMLS #10287.
Sell for more on Zillow
Get a free Zillow Showcase℠ listing and you could sell for .
$221,100
2% more+ $4,422
With Zillow Showcase(estimated)
$225,522