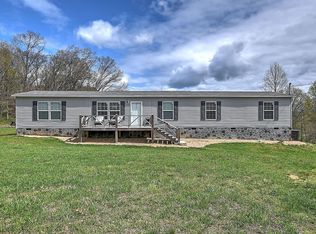If privacy is what you are looking for, your search stops here. This home is located at the end of a culdesac and cannot be seen from the road. Very secluded and surrounded by woods. With over 6 1/2 acres there is room to grow. The home has updated appliances an open concept and large laundry/mud room. All three bedrooms have walk in closets with a split plan adding even more seclusion if you have a growing family with teenagers. The master has a built in vanity/dressing area and the master bath has a large garden tub. The large private yard is perfect for your four legged fur babies. The home is in need of a little TLC, but it won't take much to bring it back to its prime. The home is move in ready and the seller is willing to allow an allowance to repair the porch or have it repaired with a strong offer. This is priced to sell and will not last long, do not miss this opportunity to own a nice home with plenty of privacy.
This property is off market, which means it's not currently listed for sale or rent on Zillow. This may be different from what's available on other websites or public sources.

