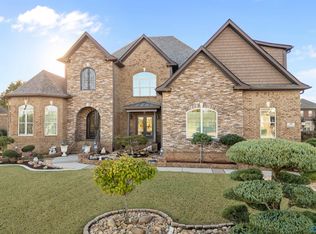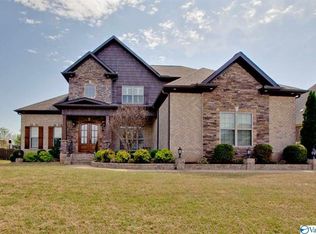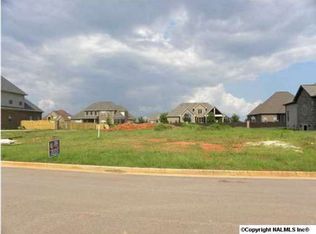Prepare to be blown away w/trim & attention to detail in every room! The main floor boasts a large study & dining rm w/coffered ceilings, great rm w/fireplace that opens into a huge kitchen & bkfst rm, a huge, isolated master suite w/gorgeous glamour bath & mind-blowing custom closet, & another bedroom w/full bath. You'll love making meals w/an island w/vegetable snk, dbl oven, commercial gas cook-top, built-in fridge/freezer, & a walk-in pantry w/power for small appliances. Upstairs, unwind in your own home theater, 2 bedrooms, each w/full baths, & giant bonus rm. Outside, relax on the screened patio, or on the open patio w/grill & brick fireplace. Laundry rms on both floors make life easy!
This property is off market, which means it's not currently listed for sale or rent on Zillow. This may be different from what's available on other websites or public sources.



