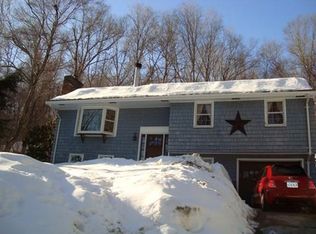Nature Lovers take note of this awesome Rustic Contemporary home. This 4 bedroom house has room for everyone! The entry way brings you to a spiral staircase leading up or to the right it's fireplaced Office and Family Room. The straight staircase off the family room will take you to the 2nd floor featuring an open floor plan of the living room, dining room and kitchen. Awesome stone fireplace for the winter months. Fully applianced, cabinet packed kitchen with breakfast bar abuts the spacious dining room. Make your way through the sliders to a rooftop deck with great views and plenty of space for entertaining all of your guests! Double sink vanity bathroom with granite counter tops shares the hallway with 3 spacious bedrooms. A second spiral staircase takes you to the top floor featuring a large Master Suite with plenty of closet space. If you are looking for privacy and a wonderful place to live this is for you!
This property is off market, which means it's not currently listed for sale or rent on Zillow. This may be different from what's available on other websites or public sources.
