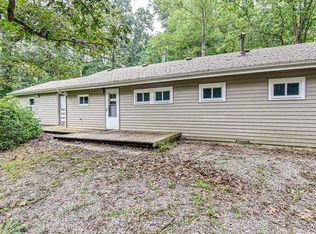Inviting porches are just the beginning of this lovely country ranch style home. The comfort of the interior starts with a spacious living area with newer flooring and soft colors allowing views into the separate dining room with french doors leading out to a private deck. The beautiful window lined kitchen sports an island with seating, tons of counter space and cabinetry along with all stainless appliances. Down a hall, you will discover a master bedroom with walk-in closet, an additional family bedroom and full bath. Downstairs is a partial unfinished dry walk-out basement for extra workspace, storage and more. Along with 2 quiet acres, you will enjoy a detached garage, large driveway, lots of great shade trees, privacy and freedom.
This property is off market, which means it's not currently listed for sale or rent on Zillow. This may be different from what's available on other websites or public sources.
