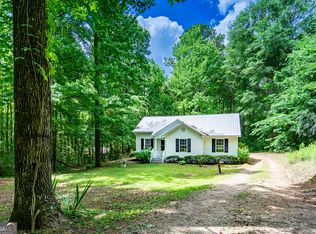THIS IS COUNTRY LIVING!! This 2 bed - 2 bath sits on a Fantastic 2.55 acres of land, Beautiful hardwood floors, with original wood cabinets in kitchen, rocking chair front porch, and big covered back porch. If you are interested, please contact me or your buyers agent for a showing. 2nd bedroom does not have a closet, but is currently used as a bedroom.
This property is off market, which means it's not currently listed for sale or rent on Zillow. This may be different from what's available on other websites or public sources.
