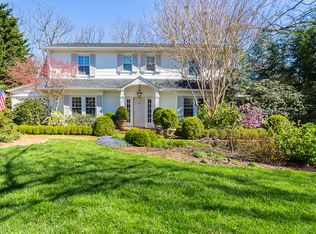PRICE IMPROVEMENT! Absolutely stunning, 4 or 5 bedroom, 6.5 bath, all brick home with breathtaking views from its picturesque 1.4 +/- acre lot on the western brow of Lookout Mountain, TN. The sellers have meticulously updated this already charming home, and the result is an elegant, yet comfortable place to gather with newly opened living spaces, a fantastic kitchen, gorgeous new bathrooms, new marble counter tops, a fresh, neutral decor, new flooring in the daylight basement, wonderful closet systems, great storage space, remodeled pool and so much more. The main level features a large foyer with double door access to the formal dining room and now opens to the living room via 3 sweeping arches. The living room also has 3 sets of French doors to the covered terrace allowing for wonderful natural lighting, as well as a wood burning fireplace and built-ins on either side. The family room opens to the breakfast area and the kitchen and also boasts access to the terrace and rear deck, providing the perfect flow for indoor/outdoor entertaining, keeping an eye on the pool area and simply enjoying the view. The kitchen has sleek marble counter tops, built-in desk area, a center island with downdraft Dacor gas cook top and great storage, and the other appliances include Dacor double wall ovens, warming drawer and microwave, Subzero refrigerator with freezer drawer, a Subzero drink fridge and Frigidaire Gallery dishwasher. The kitchen also has access to the mud room with exterior entry, laundry and dining rooms and the rear steps to the garage. On the opposite side of the main level, you will find a fabulous master retreat with a new dressing room/walk-in closet with amazing organizer system for her, as well as the new master bath with heated marble tile floor, 2 additional walk-in closets with built-ins, separate vanities, soaking tub and a shower with glass and tile surround and regular, overhead and hand-held shower heads. The master bath also has access to another suite that is currently being used as a handsome library with an entire wall of built-in book shelves and desk space, but it also has a walk-in closet and recently remodeled private bath, so the space is versatile and could be used however desired. A guest powder room in the hallway rounds out this level. The second floor has 3 additional bedroom suites ������������ one with a private bath that has stackable washer and dryer hook-ups, another with a shared bath, and a 3rd that also has a private bath and is in close proximity to the rear steps. There is also convenient walk-out attic storage on this level. The daylight basement is the perfect complement to the pool and patio area, offering a 2nd full kitchen with dining area, a family and rec area, an exercise or bonus room with a sauna and steam shower, a guest bath, the over-sized double garage and great storage. Additional features include a circular driveway, generator, security system, back yard fire pit area, wonderful natural rock formations, mature landscaping and irrigation system, and of course, the simply amazing view and setting. This is truly a residence that does not come along every day, and there are too many amenities to describe them all here, so please call for additional information and to schedule your private showing today. Information is deemed reliable but not guaranteed. Buyer to verify any and all information they deem important.
This property is off market, which means it's not currently listed for sale or rent on Zillow. This may be different from what's available on other websites or public sources.
