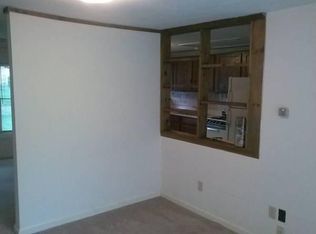Sold for $1,830,000 on 11/07/25
$1,830,000
242 Valleyview Road, Fairfield, CT 06824
4beds
3,200sqft
Single Family Residence
Built in 2025
0.31 Acres Lot
$1,846,100 Zestimate®
$572/sqft
$3,327 Estimated rent
Home value
$1,846,100
$1.68M - $2.03M
$3,327/mo
Zestimate® history
Loading...
Owner options
Explore your selling options
What's special
This exceptional residence, custom-built by one of Fairfield's premier builders, showcases superior craftsmanship, thoughtful design, and meticulous attention to detail. Step inside to discover 9-foot ceilings on both the first and second floors, creating a spacious and airy ambiance throughout. The main level features a private home office, an elegant dining room, and a stunning custom kitchen equipped with abundant cabinetry, a large center island, and a sunlit dining area. The open-concept family room, complete with a cozy fireplace and sliding doors, seamlessly connects to the beautifully landscaped backyard-perfect for indoor outdoor living. A well-appointed mudroom, conveniently located off the garage, adds everyday functionality. Upstairs, you'll find four generously sized bedrooms, including an en suite, a large hall bath, and a luxurious primary suite retreat featuring two walk-in closets and a spa inspired bath. A spacious laundry room with built-in cabinetry completes this level. The finished third floor with a full bath and the fully finished lower level offer flexible living spaces ideal for a playroom, gym, guest suite, or media room. (Pricing will be adjusted if the third and/or lower levels are not included. Nestled in a quiet and charming neighborhood close to top-rated schools, shopping, dining, the train station, and downtown Fairfield.
Zillow last checked: 8 hours ago
Listing updated: November 10, 2025 at 07:58am
Listed by:
Fowler Sakey Team at Coldwell Banker Realty,
Rachel Fowler (203)368-8100,
Coldwell Banker Realty 203-254-7100
Bought with:
Andrea M. Viscuso, RES.0800667
Compass Connecticut, LLC
Source: Smart MLS,MLS#: 24103040
Facts & features
Interior
Bedrooms & bathrooms
- Bedrooms: 4
- Bathrooms: 4
- Full bathrooms: 3
- 1/2 bathrooms: 1
Primary bedroom
- Level: Upper
Bedroom
- Features: Full Bath
- Level: Upper
Bedroom
- Features: Jack & Jill Bath
- Level: Upper
Bedroom
- Features: Jack & Jill Bath
- Level: Upper
Dining room
- Level: Main
Family room
- Level: Main
Kitchen
- Level: Main
Living room
- Level: Main
Office
- Level: Main
Heating
- Gas on Gas
Cooling
- Central Air, Zoned
Appliances
- Included: Gas Range, Microwave, Range Hood, Refrigerator, Dishwasher, Water Heater
- Laundry: Upper Level
Features
- Basement: Full
- Attic: Walk-up
- Number of fireplaces: 1
Interior area
- Total structure area: 3,200
- Total interior livable area: 3,200 sqft
- Finished area above ground: 3,200
Property
Parking
- Total spaces: 2
- Parking features: Attached
- Attached garage spaces: 2
Features
- Patio & porch: Porch, Patio
- Exterior features: Underground Sprinkler
Lot
- Size: 0.31 Acres
- Features: Level, Sloped
Details
- Additional structures: Shed(s)
- Parcel number: 125306
- Zoning: A
Construction
Type & style
- Home type: SingleFamily
- Architectural style: Colonial
- Property subtype: Single Family Residence
Materials
- Wood Siding
- Foundation: Masonry
- Roof: Asphalt
Condition
- Torn Down & Rebuilt
- New construction: Yes
- Year built: 2025
Utilities & green energy
- Sewer: Public Sewer
- Water: Public
Community & neighborhood
Location
- Region: Fairfield
- Subdivision: University
Price history
| Date | Event | Price |
|---|---|---|
| 11/7/2025 | Sold | $1,830,000-3.6%$572/sqft |
Source: | ||
| 10/30/2025 | Pending sale | $1,899,000$593/sqft |
Source: | ||
| 9/19/2025 | Listed for sale | $1,899,000-5%$593/sqft |
Source: | ||
| 8/26/2025 | Listing removed | $1,999,500$625/sqft |
Source: | ||
| 6/10/2025 | Listed for sale | $1,999,500+185.6%$625/sqft |
Source: | ||
Public tax history
| Year | Property taxes | Tax assessment |
|---|---|---|
| 2025 | $9,358 +1.8% | $329,630 |
| 2024 | $9,197 +1.4% | $329,630 |
| 2023 | $9,068 +1% | $329,630 |
Find assessor info on the county website
Neighborhood: 06824
Nearby schools
GreatSchools rating
- 9/10Osborn Hill SchoolGrades: K-5Distance: 0.1 mi
- 7/10Fairfield Woods Middle SchoolGrades: 6-8Distance: 0.8 mi
- 9/10Fairfield Ludlowe High SchoolGrades: 9-12Distance: 2 mi
Schools provided by the listing agent
- Elementary: Osborn Hill
- Middle: Fairfield Woods
- High: Fairfield Ludlowe
Source: Smart MLS. This data may not be complete. We recommend contacting the local school district to confirm school assignments for this home.

Get pre-qualified for a loan
At Zillow Home Loans, we can pre-qualify you in as little as 5 minutes with no impact to your credit score.An equal housing lender. NMLS #10287.
Sell for more on Zillow
Get a free Zillow Showcase℠ listing and you could sell for .
$1,846,100
2% more+ $36,922
With Zillow Showcase(estimated)
$1,883,022