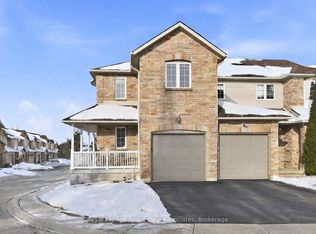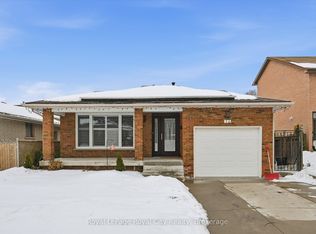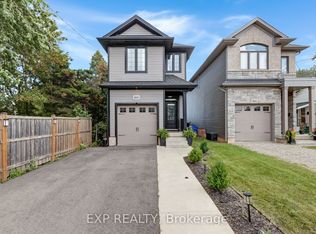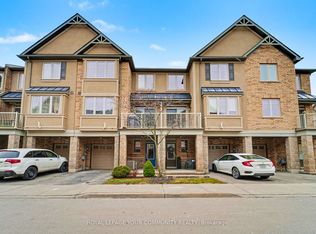Welcome to a bright and beautifully maintained end-unit freehold townhome that truly feels like home. With 3+1 bedrooms and 2.5 bathrooms, this thoughtfully designed space blends modern style with everyday comfort. Step inside and you'll immediately notice the natural light pouring in through the extra side windows-one of the many perks of an end unit. The heart of the home is the updated kitchen, featuring quartz countertops and stainless steel appliances, perfect for everything from quiet morning coffees to hosting family and friends. The open-concept layout flows effortlessly into the living area, where oversized sliding doors lead you out to a spacious deck, ideal for summer BBQs or relaxing evenings outdoors. Upstairs, the primary bedroom is a peaceful retreat with a walk-in closet and a beautifully renovated ensuite (2025). The additional bedrooms are generously sized and each offers its own walk-in closet-no fighting for storage here. Downstairs, the partially finished basement provides even more flexibility, with space for a bedroom, home office, or future in-law suite thanks to a separate garage entrance-a rare and valuable feature. This home has been lovingly cared for and thoughtfully updated, including a new roof (2024), modern kitchen (2023), updated flooring (2022), brand-new washer and dryer (2024), and a luxury primary bath renovation (2025).Located close to highways, excellent schools, and everyday shopping, this is a home that makes life easy while offering space to grow. A move-in-ready property where comfort, light, and functionality come together-this one is special.
For sale
C$699,000
242 Upper Mount Albion Rd #42, Hamilton, ON L8J 0B1
4beds
3baths
Townhouse
Built in ----
2,916.92 Square Feet Lot
$-- Zestimate®
C$--/sqft
C$-- HOA
What's special
Updated kitchenQuartz countertopsStainless steel appliancesOpen-concept layoutOversized sliding doorsSpacious deckWalk-in closet
- 14 hours |
- 2 |
- 0 |
Zillow last checked: 8 hours ago
Listing updated: 23 hours ago
Listed by:
ZOWN REALTY INC.
Source: TRREB,MLS®#: X12785098 Originating MLS®#: Toronto Regional Real Estate Board
Originating MLS®#: Toronto Regional Real Estate Board
Facts & features
Interior
Bedrooms & bathrooms
- Bedrooms: 4
- Bathrooms: 3
Primary bedroom
- Level: Main
- Dimensions: 4.24 x 4.04
Bedroom 2
- Level: Second
- Dimensions: 3.7 x 2.79
Bedroom 3
- Level: Second
- Dimensions: 3.5 x 2.82
Bedroom 4
- Level: Basement
- Dimensions: 3.4 x 2.54
Dining room
- Level: Main
- Dimensions: 3.58 x 2.75
Kitchen
- Level: Main
- Dimensions: 3.23 x 3.1
Living room
- Level: Main
- Dimensions: 5.59 x 3.49
Heating
- Forced Air, Gas
Cooling
- Central Air
Features
- In-Law Capability
- Basement: Partial
- Has fireplace: No
Interior area
- Living area range: 1500-2000 null
Video & virtual tour
Property
Parking
- Total spaces: 2
- Parking features: Garage
- Has garage: Yes
Features
- Stories: 2
- Pool features: None
Lot
- Size: 2,916.92 Square Feet
Details
- Parcel number: 170940561
Construction
Type & style
- Home type: Townhouse
- Property subtype: Townhouse
Materials
- Aluminum Siding, Brick
- Foundation: Poured Concrete
- Roof: Asphalt Shingle
Utilities & green energy
- Sewer: Sewer
Community & HOA
Location
- Region: Hamilton
Financial & listing details
- Annual tax amount: C$4,810
- Date on market: 2/12/2026
Price history
Price history
Price history is unavailable.
Public tax history
Public tax history
Tax history is unavailable.Climate risks
Neighborhood: Valley Park
Nearby schools
GreatSchools rating
No schools nearby
We couldn't find any schools near this home.



