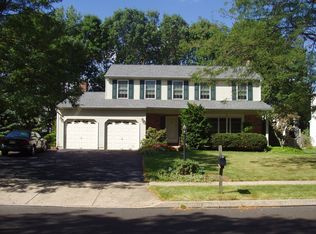You may be glad you didn't get that last house you offered on since this one is PERFECT! Truly wonderful gem in the great neighborhood of Canterbury. Everything here is done for you---you really do just have to move in and unpack. Custom addition makes this a special floorplan that is like no other in the neighborhood--you get a larger family room, a breakfast room and a fabulous master bath! All newer hardwood floors throughout the main floor make for easy clean up. The updated, custom kitchen is 5* all day long! Custom soft close cabinets, granite counters/island, tile backsplash, stainless appliances and pantry are going to mean this is where everyone will spend their time. That makes the cozy breakfast room so important for the extra room, seating and the bright sunlight that pours in through the windows and door. Step down into the enlarged family room with vaulted ceiling, gas fireplace and extra large sliding door for even more natural light. These rooms are the HEART of this HOME and are practically perfect in every way! Formal living and dining rooms do offer more space for when you need it. Head upstairs to find your peaceful getaway--quiet carpeted main bedroom escape offers walk in closet and a dream bathroom with an oversized, fully tiled shower, double sink vanity, storage and just room to breathe. The hall bath has also been updated and will keep your guests happy too. Basement is finished and is great usable space for whatever you need--play area, home office, etc. The backyard is fenced in and has lots of great landscaping and tall trees for nice privacy.
This property is off market, which means it's not currently listed for sale or rent on Zillow. This may be different from what's available on other websites or public sources.
