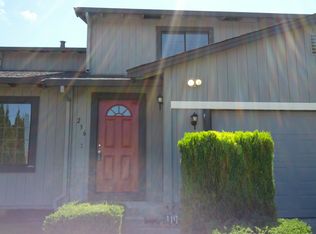Sold for $570,000 on 06/10/25
$570,000
242 Toledo Court, Vallejo, CA 94591
3beds
1,606sqft
Single Family Residence
Built in 1987
7,675.27 Square Feet Lot
$576,900 Zestimate®
$355/sqft
$2,827 Estimated rent
Home value
$576,900
$519,000 - $640,000
$2,827/mo
Zestimate® history
Loading...
Owner options
Explore your selling options
What's special
Tasteful remodeled move-in ready 3-bed 2-bath executive home in cul-de-sac. Many expensive upgrades w quality flooring (much of which is wood), granite counter tops, designer kitchen cabinets, upscale appliances & custom lighting. Quality (like new) central HVAC (A/C & Heat), tankless water heater, luxurious bathrooms (see photos) & built in cabinetry w customized closets. The large attached 2 car garage is equipped w epoxy flooring, custom cabinets & a kitchenette. New seamless rain gutters / downspouts. The interior & exterior have been painted & caulked w quality materials. Low maintenance landscaping in front & back w new fencing makes upkeep a breeze. Close to Blue Rock Springs Golf Course, Costco Gateway Plaza w new City Sports Club featuring an indoor lap pool. Also, it is very close to Benicia, SF Ferry Terminal, Mare Island Brewery, Napa Valley & kayak access. Enjoy the benefit of not having an expensive Mello-Roos Assessment Tax or an HOA.
Zillow last checked: 8 hours ago
Listing updated: June 11, 2025 at 04:52am
Listed by:
Tim Hiemstra DRE #01243256 707-980-9267,
Napa River Realty 707-651-9565
Bought with:
Ricardo Mora
LPT Realty, Inc
Source: BAREIS,MLS#: 325018036 Originating MLS: Southern Solano County
Originating MLS: Southern Solano County
Facts & features
Interior
Bedrooms & bathrooms
- Bedrooms: 3
- Bathrooms: 2
- Full bathrooms: 2
Primary bedroom
- Features: Closet
Bedroom
- Level: Main
Primary bathroom
- Features: Double Vanity, Multiple Shower Heads, Stone
Bathroom
- Features: Sunken Tub, Tile, Tub w/Shower Over
Dining room
- Level: Main
Family room
- Level: Lower
Kitchen
- Features: Breakfast Area, Granite Counters, Kitchen/Family Combo, Pantry Cabinet
- Level: Main
Living room
- Features: Deck Attached
- Level: Main
Heating
- Central, Gas
Cooling
- Ceiling Fan(s), Central Air, See Remarks
Appliances
- Included: Dishwasher, Disposal, Free-Standing Gas Oven, Free-Standing Refrigerator, Gas Water Heater, Ice Maker, Microwave, Tankless Water Heater, See Remarks, Dryer, Washer
- Laundry: Cabinets, In Garage, Sink, Other, See Remarks
Features
- Flooring: Simulated Wood, Wood, See Remarks
- Windows: Caulked/Sealed, Window Coverings
- Has basement: No
- Number of fireplaces: 1
- Fireplace features: Wood Burning
Interior area
- Total structure area: 1,606
- Total interior livable area: 1,606 sqft
Property
Parking
- Total spaces: 4
- Parking features: Attached, Garage Door Opener, RV Possible
- Attached garage spaces: 2
- Uncovered spaces: 2
Features
- Levels: Two
- Stories: 2
- Patio & porch: Rear Porch, Covered, Patio, Wrap Around
- Fencing: Back Yard,Fenced,See Remarks,Wood
Lot
- Size: 7,675 sqft
- Features: Cul-De-Sac, Curb(s)/Gutter(s), Landscaped, Landscape Front, Landscape Misc, Storm Drain
Details
- Parcel number: 0072281260
- Special conditions: Offer As Is,Standard
- Other equipment: Home Theater
Construction
Type & style
- Home type: SingleFamily
- Property subtype: Single Family Residence
Materials
- Foundation: Combination
- Roof: Composition
Condition
- Year built: 1987
Utilities & green energy
- Sewer: Public Sewer
- Water: Meter on Site, Public
- Utilities for property: Cable Available, Natural Gas Connected, Public
Community & neighborhood
Security
- Security features: Carbon Monoxide Detector(s), Smoke Detector(s)
Location
- Region: Vallejo
HOA & financial
HOA
- Has HOA: No
Other
Other facts
- Road surface type: Paved
Price history
| Date | Event | Price |
|---|---|---|
| 6/10/2025 | Sold | $570,000-0.9%$355/sqft |
Source: | ||
| 5/4/2025 | Pending sale | $575,000$358/sqft |
Source: | ||
| 4/17/2025 | Price change | $575,000-2.4%$358/sqft |
Source: | ||
| 4/8/2025 | Price change | $589,000-1.3%$367/sqft |
Source: | ||
| 4/4/2025 | Price change | $597,000-0.1%$372/sqft |
Source: | ||
Public tax history
| Year | Property taxes | Tax assessment |
|---|---|---|
| 2025 | -- | $614,953 +2% |
| 2024 | $8,517 +5.8% | $602,896 +2% |
| 2023 | $8,047 +1.4% | $591,075 +2% |
Find assessor info on the county website
Neighborhood: Granada Heights
Nearby schools
GreatSchools rating
- 3/10Annie Pennycook Elementary SchoolGrades: K-6Distance: 0.2 mi
- 5/10Hogan Middle SchoolGrades: 6-8Distance: 0.4 mi
- 3/10Jesse M. Bethel High SchoolGrades: 9-12Distance: 1.6 mi
Get a cash offer in 3 minutes
Find out how much your home could sell for in as little as 3 minutes with a no-obligation cash offer.
Estimated market value
$576,900
Get a cash offer in 3 minutes
Find out how much your home could sell for in as little as 3 minutes with a no-obligation cash offer.
Estimated market value
$576,900
