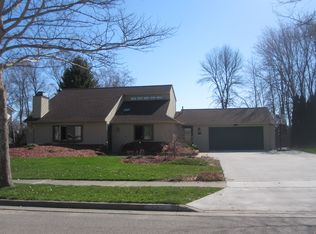Sold for $279,000
$279,000
242 Sycamore Rd, Auburn, MI 48611
3beds
1,926sqft
Single Family Residence
Built in 1987
0.7 Acres Lot
$302,700 Zestimate®
$145/sqft
$1,745 Estimated rent
Home value
$302,700
$285,000 - $321,000
$1,745/mo
Zestimate® history
Loading...
Owner options
Explore your selling options
What's special
Your Next Chapter Starts Here. Welcome Home to this well maintained, and thoughtfully updated house in the heart of Auburn. As you step inside you are welcomed by soaring ceilings and an open living area including a completely remodeled kitchen/dining space. At the back of the house, there is a spacious living area that leads to your large back deck and oversized yard perfect for entertaining. Off the main living room you will find a primary bedroom complete with vaulted ceilings, skylights, and a en suite bathroom. Main floor laundry and a mudroom that leads to the attached 2 car garage complete the main level. Upstairs you will find two well proportioned bedrooms and an additional full bath. Out back is an additional parcel, along with a shed and additional 90 x 305 lot making this property just shy (.92) of 1 Acre in total.
Zillow last checked: 8 hours ago
Listing updated: February 06, 2025 at 02:24pm
Listed by:
The Real Estate Specialists 989-450-6980,
Berkshire Hathaway HomeServices, Bay City
Bought with:
Vicky Sowden, 6501313698
RE/MAX New Image
Source: MiRealSource,MLS#: 50164007 Originating MLS: Bay County REALTOR Association
Originating MLS: Bay County REALTOR Association
Facts & features
Interior
Bedrooms & bathrooms
- Bedrooms: 3
- Bathrooms: 2
- Full bathrooms: 2
- Main level bathrooms: 1
- Main level bedrooms: 1
Primary bedroom
- Level: First
Bedroom 1
- Features: Carpet
- Level: Second
- Area: 169
- Dimensions: 13 x 13
Bedroom 2
- Features: Carpet
- Level: Second
- Area: 156
- Dimensions: 12 x 13
Bedroom 3
- Features: Wood
- Level: Main
- Area: 180
- Dimensions: 15 x 12
Bathroom 1
- Features: Wood
- Level: Main
- Area: 56
- Dimensions: 8 x 7
Bathroom 2
- Features: Linoleum
- Level: Second
- Area: 40
- Dimensions: 8 x 5
Dining room
- Features: Wood
- Level: Main
- Area: 196
- Dimensions: 14 x 14
Family room
- Features: Wood
- Level: Main
- Area: 312
- Dimensions: 24 x 13
Kitchen
- Features: Wood
- Level: Main
- Area: 195
- Dimensions: 13 x 15
Living room
- Features: Wood
- Level: Main
- Area: 208
- Dimensions: 13 x 16
Heating
- Forced Air, Natural Gas
Cooling
- Central Air
Appliances
- Included: Dishwasher, Dryer, Refrigerator, Washer, Gas Water Heater
- Laundry: First Floor Laundry
Features
- High Ceilings, Cathedral/Vaulted Ceiling, Eat-in Kitchen
- Flooring: Hardwood, Carpet, Wood, Linoleum
- Windows: Window Treatments, Skylight(s)
- Basement: Crawl Space
- Number of fireplaces: 1
- Fireplace features: Electric
Interior area
- Total structure area: 1,926
- Total interior livable area: 1,926 sqft
- Finished area above ground: 1,926
- Finished area below ground: 0
Property
Parking
- Total spaces: 2
- Parking features: 2 Spaces, Garage, Driveway, Attached, Garage Door Opener
- Attached garage spaces: 2
Features
- Levels: One and One Half
- Stories: 1
- Body of water: None
- Frontage type: Road
- Frontage length: 90
Lot
- Size: 0.70 Acres
- Dimensions: 90 x 305
- Features: Large Lot - 65+ Ft., City Lot
Details
- Additional structures: Shed(s)
- Parcel number: 150D1500000503
- Zoning description: Residential
- Special conditions: Private
Construction
Type & style
- Home type: SingleFamily
- Architectural style: Contemporary
- Property subtype: Single Family Residence
Materials
- Cedar
Condition
- Year built: 1987
Utilities & green energy
- Sewer: Public Sanitary
- Water: Public
- Utilities for property: Cable/Internet Avail., Cable Available, Electricity Connected, Natural Gas Connected, Phone Available, Sewer Connected, Water Connected
Community & neighborhood
Location
- Region: Auburn
- Subdivision: Deshano
Other
Other facts
- Listing agreement: Exclusive Right To Sell
- Listing terms: Cash,Conventional,FHA
- Road surface type: Paved
Price history
| Date | Event | Price |
|---|---|---|
| 2/6/2025 | Sold | $279,000-3.8%$145/sqft |
Source: | ||
| 1/13/2025 | Contingent | $289,900$151/sqft |
Source: | ||
| 1/6/2025 | Listed for sale | $289,900+59.7%$151/sqft |
Source: | ||
| 12/27/2019 | Sold | $181,500-1.8%$94/sqft |
Source: | ||
| 10/28/2019 | Pending sale | $184,900$96/sqft |
Source: CENTURY 21 Signature Realty #31397652 Report a problem | ||
Public tax history
| Year | Property taxes | Tax assessment |
|---|---|---|
| 2024 | $4,833 +5% | $137,100 +15.7% |
| 2023 | $4,603 +6.3% | $118,500 +12.3% |
| 2022 | $4,330 +6.6% | $105,500 +7.8% |
Find assessor info on the county website
Neighborhood: 48611
Nearby schools
GreatSchools rating
- 7/10Auburn Elementary SchoolGrades: K-5Distance: 1 mi
- 6/10Western Middle SchoolGrades: 6-8Distance: 0.4 mi
- 6/10Bay City Western High SchoolGrades: 9-12Distance: 0.4 mi
Schools provided by the listing agent
- Elementary: Auburn Elementary
- Middle: Western Middle School
- High: Western High School
- District: Bay City School District
Source: MiRealSource. This data may not be complete. We recommend contacting the local school district to confirm school assignments for this home.
Get pre-qualified for a loan
At Zillow Home Loans, we can pre-qualify you in as little as 5 minutes with no impact to your credit score.An equal housing lender. NMLS #10287.
