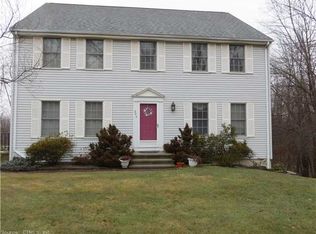Sold for $255,000 on 04/16/24
$255,000
242 Summer Street #242, Portland, CT 06480
2beds
1,314sqft
Condominium, Townhouse
Built in 1987
-- sqft lot
$286,300 Zestimate®
$194/sqft
$2,535 Estimated rent
Home value
$286,300
$266,000 - $309,000
$2,535/mo
Zestimate® history
Loading...
Owner options
Explore your selling options
What's special
Embrace the joys of Spring without the hassle of yard maintenance! Welcome to this meticulously cared-for two-bedroom townhouse with two & half bathrooms and a one-car garage. Relax in the spacious living room, complete with a slider leading to a serene deck overlooking the peaceful backyard. Enjoy meal prep in the kitchen featuring newer countertops and room for a cozy dining area. Upstairs, discover two generously sized bedrooms, each with its own full bathroom and convenient laundry facilities. The lower level, tucked behind the garage, offers ample storage space or a potential workout area. Propane gas heat & central air. This unit does NOT require flood insurance. Conveniently located near three golf courses, golf range, Portland's newest park, boat yards, airline trail and restaurants. 20 minutes to Hartford and 30 minutes to the shoreline. Complex is not FHA approved and no investors (unless you live here for two years first) Welcome home!
Zillow last checked: 8 hours ago
Listing updated: October 01, 2024 at 02:00am
Listed by:
Cheryl L. Zalewski 860-930-9506,
eXp Realty 866-828-3951
Bought with:
Kadji Anderson, RES.0805248
Berkshire Hathaway NE Prop.
Source: Smart MLS,MLS#: 24003955
Facts & features
Interior
Bedrooms & bathrooms
- Bedrooms: 2
- Bathrooms: 3
- Full bathrooms: 2
- 1/2 bathrooms: 1
Primary bedroom
- Features: Ceiling Fan(s), Full Bath, Wall/Wall Carpet
- Level: Upper
Bedroom
- Features: Built-in Features, Ceiling Fan(s), Full Bath, Wall/Wall Carpet
- Level: Upper
Dining room
- Features: Combination Liv/Din Rm
- Level: Main
Kitchen
- Features: Remodeled, Granite Counters
- Level: Main
Living room
- Features: Balcony/Deck, Combination Liv/Din Rm, Sliders, Wall/Wall Carpet
- Level: Main
Other
- Level: Lower
Heating
- Forced Air, Propane
Cooling
- Ceiling Fan(s), Central Air
Appliances
- Included: Oven/Range, Microwave, Refrigerator, Dishwasher, Washer, Dryer, Water Heater
- Laundry: Upper Level
Features
- Open Floorplan
- Basement: Partial
- Attic: Access Via Hatch
- Has fireplace: No
- Common walls with other units/homes: End Unit
Interior area
- Total structure area: 1,314
- Total interior livable area: 1,314 sqft
- Finished area above ground: 1,314
Property
Parking
- Total spaces: 1
- Parking features: Attached, Garage Door Opener
- Attached garage spaces: 1
Features
- Stories: 3
- Patio & porch: Deck
- Exterior features: Sidewalk
Details
- Parcel number: 1035076
- Zoning: R10
Construction
Type & style
- Home type: Condo
- Architectural style: Townhouse
- Property subtype: Condominium, Townhouse
- Attached to another structure: Yes
Materials
- Vinyl Siding
Condition
- New construction: No
- Year built: 1987
Utilities & green energy
- Sewer: Public Sewer
- Water: Public
Community & neighborhood
Location
- Region: Portland
- Subdivision: Gildersleeve
HOA & financial
HOA
- Has HOA: Yes
- HOA fee: $204 monthly
- Amenities included: Management
- Services included: Maintenance Grounds, Trash, Snow Removal, Water, Sewer
Price history
| Date | Event | Price |
|---|---|---|
| 4/16/2024 | Sold | $255,000+2%$194/sqft |
Source: | ||
| 3/25/2024 | Pending sale | $250,000$190/sqft |
Source: | ||
| 3/23/2024 | Listed for sale | $250,000$190/sqft |
Source: | ||
Public tax history
Tax history is unavailable.
Neighborhood: 06480
Nearby schools
GreatSchools rating
- 9/10Gildersleeve SchoolGrades: 2-4Distance: 0.5 mi
- 7/10Portland Middle SchoolGrades: 7-8Distance: 0.9 mi
- 5/10Portland High SchoolGrades: 9-12Distance: 0.9 mi
Schools provided by the listing agent
- High: Portland
Source: Smart MLS. This data may not be complete. We recommend contacting the local school district to confirm school assignments for this home.

Get pre-qualified for a loan
At Zillow Home Loans, we can pre-qualify you in as little as 5 minutes with no impact to your credit score.An equal housing lender. NMLS #10287.
Sell for more on Zillow
Get a free Zillow Showcase℠ listing and you could sell for .
$286,300
2% more+ $5,726
With Zillow Showcase(estimated)
$292,026