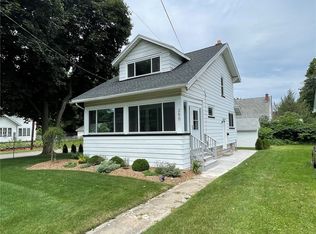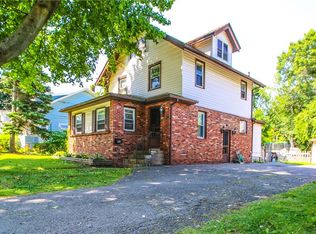Closed
$205,000
242 Stonewood Ave, Rochester, NY 14616
3beds
1,058sqft
Single Family Residence
Built in 1926
8,141.36 Square Feet Lot
$215,000 Zestimate®
$194/sqft
$2,048 Estimated rent
Home value
$215,000
$202,000 - $230,000
$2,048/mo
Zestimate® history
Loading...
Owner options
Explore your selling options
What's special
Do NOT miss this showstopper! Discover this beautifully renovated 3-bed/1-bath home in a quiet North Greece neighborhood. Offering 1,058 sqft of modern living, the open-concept formal dining room flows seamlessly into a brand new kitchen featuring white shaker cabinets, butcher block countertops, a tiled backsplash, double-wide sink, & range exhaust hood – perfect for culinary enthusiasts. Brand new luxury vinyl flooring & contemporary light fixtures span the entire home. Enjoy the fully updated bathroom with a tiled shower surround and niche featuring a brand new tub, new vanity, mirror, light fixtures, and stunning tiled flooring. Freshly painted interiors, vinyl windows, & siding ensure low maintenance, while the architectural shingled roof and high-efficiency furnace add long-term value. Outside, the property features a spacious 1.5-car garage with a high vaulted ceiling, providing ample storage or work space. The partially fenced backyard is ideal for outdoor gatherings, complete with a paver patio and walkway leading up to the large enclosed front-porch, perfect for relaxing and unwinding! New vinyl railings on exterior staircases add a touch of modern charm. Don’t miss your chance to own this move-in-ready gem! Home recently measured by an appraiser to get the updated sqft of 1,058. Showings begin Tuesday 1/14 @ 8am. Delayed negotiations Monday 1/20 @ 12pm. Open Houses to be held Thursday 1/16 4:30pm-6:30pm & Saturday 1/18 12pm-1:30pm.
Zillow last checked: 8 hours ago
Listing updated: March 17, 2025 at 05:19pm
Listed by:
Anthony J Sanza 585-278-4482,
Coldwell Banker Custom Realty
Bought with:
Andrew Hannan, 10301222706
Keller Williams Realty Greater Rochester
Source: NYSAMLSs,MLS#: R1584181 Originating MLS: Rochester
Originating MLS: Rochester
Facts & features
Interior
Bedrooms & bathrooms
- Bedrooms: 3
- Bathrooms: 1
- Full bathrooms: 1
Heating
- Gas, Forced Air
Appliances
- Included: Dryer, Gas Water Heater, Washer
- Laundry: In Basement
Features
- Attic, Separate/Formal Dining Room, Separate/Formal Living Room, Natural Woodwork
- Flooring: Luxury Vinyl, Tile, Varies
- Windows: Thermal Windows
- Basement: Full
- Has fireplace: No
Interior area
- Total structure area: 1,058
- Total interior livable area: 1,058 sqft
Property
Parking
- Total spaces: 1.5
- Parking features: Detached, Electricity, Garage, Workshop in Garage, Driveway, Garage Door Opener
- Garage spaces: 1.5
Features
- Patio & porch: Enclosed, Patio, Porch
- Exterior features: Awning(s), Blacktop Driveway, Fence, Patio
- Fencing: Partial
Lot
- Size: 8,141 sqft
- Dimensions: 65 x 125
- Features: Near Public Transit, Rectangular, Rectangular Lot, Residential Lot
Details
- Parcel number: 2628000605900004017000
- Special conditions: Standard
Construction
Type & style
- Home type: SingleFamily
- Architectural style: Cape Cod,Two Story
- Property subtype: Single Family Residence
Materials
- Vinyl Siding, PEX Plumbing
- Foundation: Block
- Roof: Asphalt,Shingle
Condition
- Resale
- Year built: 1926
Utilities & green energy
- Electric: Circuit Breakers
- Sewer: Connected
- Water: Connected, Public
- Utilities for property: Cable Available, High Speed Internet Available, Sewer Connected, Water Connected
Community & neighborhood
Location
- Region: Rochester
Other
Other facts
- Listing terms: Cash,Conventional,FHA,VA Loan
Price history
| Date | Event | Price |
|---|---|---|
| 3/17/2025 | Sold | $205,000+17.2%$194/sqft |
Source: | ||
| 1/22/2025 | Pending sale | $174,900$165/sqft |
Source: | ||
| 1/13/2025 | Listed for sale | $174,900+149.9%$165/sqft |
Source: | ||
| 11/7/2024 | Sold | $70,000$66/sqft |
Source: Public Record Report a problem | ||
Public tax history
| Year | Property taxes | Tax assessment |
|---|---|---|
| 2024 | -- | $66,600 |
| 2023 | -- | $66,600 -0.9% |
| 2022 | -- | $67,200 |
Find assessor info on the county website
Neighborhood: 14616
Nearby schools
GreatSchools rating
- 4/10Longridge SchoolGrades: K-5Distance: 1.2 mi
- 4/10Olympia High SchoolGrades: 6-12Distance: 2.1 mi
Schools provided by the listing agent
- District: Greece
Source: NYSAMLSs. This data may not be complete. We recommend contacting the local school district to confirm school assignments for this home.

