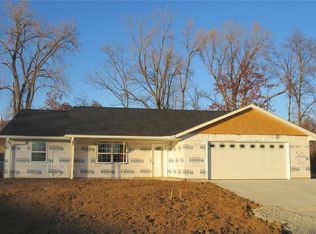Closed
Listing Provided by:
Sue-ann Westhoff 573-822-7884,
Prestige Realty, Inc
Bought with: Prestige Realty, Inc
Price Unknown
242 Stone Rdg, Hannibal, MO 63401
3beds
1,601sqft
Single Family Residence
Built in 2020
9,583.2 Square Feet Lot
$226,200 Zestimate®
$--/sqft
$1,821 Estimated rent
Home value
$226,200
Estimated sales range
Not available
$1,821/mo
Zestimate® history
Loading...
Owner options
Explore your selling options
What's special
Ranch style home featuring 1601 square feet! Great opportunity to make this home your own style. Split bedroom floor plan with 3 bedrooms/2 baths and large 2 car garage. L-shaped kitchen design with a breakfast bar. Appliances convey. The master bedroom has private bath and large walk-in closet. Large laundry room with utility sink and counter space for folding clothes. The back yard is very private and you have a covered patio for BBQ's and relaxing. The garage is finished and the pull down stairs to the attic provide additional storage. Selling As is.
Zillow last checked: 8 hours ago
Listing updated: August 27, 2025 at 09:48am
Listing Provided by:
Sue-ann Westhoff 573-822-7884,
Prestige Realty, Inc
Bought with:
Sheri L Neisen, 2000169635
Prestige Realty, Inc
Source: MARIS,MLS#: 25050777 Originating MLS: Mark Twain Association of REALTORS
Originating MLS: Mark Twain Association of REALTORS
Facts & features
Interior
Bedrooms & bathrooms
- Bedrooms: 3
- Bathrooms: 2
- Full bathrooms: 2
- Main level bathrooms: 2
- Main level bedrooms: 3
Primary bedroom
- Features: Floor Covering: Carpeting
- Level: Main
Bedroom
- Features: Floor Covering: Carpeting
- Level: Main
Bedroom
- Features: Floor Covering: Carpeting
- Level: Main
Bedroom
- Features: Floor Covering: Ceramic Tile
- Level: Main
Primary bathroom
- Features: Floor Covering: Ceramic Tile
- Level: Main
Dining room
- Level: Main
Kitchen
- Level: Main
Laundry
- Features: Floor Covering: Ceramic Tile
- Level: Main
Living room
- Level: Main
Heating
- Forced Air, Natural Gas
Cooling
- Central Air, Electric
Appliances
- Included: Dishwasher, ENERGY STAR Qualified Appliances, Microwave, Electric Range, Electric Oven, Electric Water Heater
- Laundry: Main Level
Features
- Open Floorplan, Walk-In Closet(s), Breakfast Room, Walk-In Pantry, Shower, Kitchen/Dining Room Combo
- Flooring: Carpet
- Doors: Storm Door(s)
- Windows: Tilt-In Windows
- Basement: None
- Has fireplace: No
- Fireplace features: None
Interior area
- Total structure area: 1,601
- Total interior livable area: 1,601 sqft
- Finished area above ground: 1,601
- Finished area below ground: 0
Property
Parking
- Total spaces: 2
- Parking features: Attached, Garage, Garage Door Opener
- Attached garage spaces: 2
Accessibility
- Accessibility features: Accessible Doors
Features
- Levels: One
- Patio & porch: Patio
- Exterior features: No Step Entry
Lot
- Size: 9,583 sqft
- Dimensions: 80 x 120
- Features: Adjoins Wooded Area
Details
- Parcel number: 010.09.30.3.98.008.670
- Special conditions: Listing As Is
Construction
Type & style
- Home type: SingleFamily
- Architectural style: Contemporary,Ranch
- Property subtype: Single Family Residence
Materials
- Brick, Vinyl Siding
- Foundation: Slab
Condition
- Year built: 2020
Details
- Builder name: Willing Construction
Utilities & green energy
- Sewer: Public Sewer
- Water: Public
- Utilities for property: Cable Available
Community & neighborhood
Security
- Security features: Smoke Detector(s)
Location
- Region: Hannibal
- Subdivision: Stone Ridge
Other
Other facts
- Listing terms: Cash,Conventional,FHA,USDA Loan,VA Loan
- Road surface type: Concrete
Price history
| Date | Event | Price |
|---|---|---|
| 8/25/2025 | Sold | -- |
Source: | ||
| 8/3/2025 | Contingent | $230,000$144/sqft |
Source: | ||
| 7/28/2025 | Listed for sale | $230,000$144/sqft |
Source: | ||
| 3/6/2020 | Sold | -- |
Source: | ||
Public tax history
Tax history is unavailable.
Neighborhood: 63401
Nearby schools
GreatSchools rating
- 4/10Mark Twain Elementary SchoolGrades: K-5Distance: 0.7 mi
- 4/10Hannibal Middle SchoolGrades: 6-8Distance: 1.7 mi
- 5/10Hannibal Sr. High SchoolGrades: 9-12Distance: 1.5 mi
Schools provided by the listing agent
- Elementary: Mark Twain Elem.
- Middle: Hannibal Middle
- High: Hannibal Sr. High
Source: MARIS. This data may not be complete. We recommend contacting the local school district to confirm school assignments for this home.
