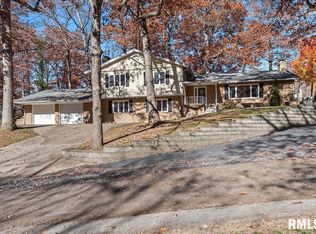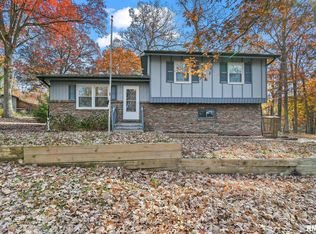Sold for $250,000 on 06/09/23
$250,000
242 Stephenson Ln, Springfield, IL 62707
3beds
1,505sqft
Single Family Residence, Residential
Built in ----
0.59 Acres Lot
$227,200 Zestimate®
$166/sqft
$1,711 Estimated rent
Home value
$227,200
$209,000 - $245,000
$1,711/mo
Zestimate® history
Loading...
Owner options
Explore your selling options
What's special
Calling all nature lovers! You do not want to miss out on this scenic 3 bedroom 2 bathroom 1.5 story home in Rochester School District. Located at the end of a secluded dead-end drive, this home features an open floor plan and complimenting aspects such as the sleek laminate flooring, neutral wall color, exposed beams, and the stunning cathedral ceilings. There are several windows in the living room that allow for natural lighting to pour in during the day. We can't forget about the gorgeous wood-burning fire place that is truly a focal point of the living room. Each of the bedrooms are generously sized and the 3rd bedroom on the upper floor features its on personal full bathroom along with two closets. The lower level features a family room with an additional wood-burning fireplace. Outside features include an original stone patio, beautiful landscaping work, a common area walkway leading to access of the south fork of the Sangamon River, a 10 x 12 storage shed, and an attached 2 car tandem garage. Walk out onto your raised deck to enjoy the scenic view with your morning coffee. This home truly is a nature lover's dream as there is no shortage of wildlife i.e. bald eagles and deer. A 60 in. mounted flat screen to stay in living room. This home comes pre-inspected for buyer's peace of mind.
Zillow last checked: 8 hours ago
Listing updated: June 16, 2023 at 01:02pm
Listed by:
Nicholas Campo Office:217-625-4663,
Campo Realty, Inc.
Bought with:
Dustin Walker, 471021632
Heritage Real Estate Group
Source: RMLS Alliance,MLS#: CA1022023 Originating MLS: Capital Area Association of Realtors
Originating MLS: Capital Area Association of Realtors

Facts & features
Interior
Bedrooms & bathrooms
- Bedrooms: 3
- Bathrooms: 2
- Full bathrooms: 2
Bedroom 1
- Level: Main
- Dimensions: 10ft 11in x 16ft 0in
Bedroom 2
- Level: Main
- Dimensions: 10ft 9in x 11ft 11in
Bedroom 3
- Level: Upper
- Dimensions: 9ft 5in x 23ft 3in
Other
- Level: Main
- Dimensions: 9ft 11in x 7ft 11in
Other
- Area: 252
Family room
- Level: Lower
- Dimensions: 11ft 4in x 12ft 11in
Kitchen
- Level: Main
- Dimensions: 9ft 11in x 10ft 1in
Laundry
- Level: Basement
Living room
- Level: Main
- Dimensions: 14ft 6in x 15ft 9in
Main level
- Area: 928
Upper level
- Area: 325
Heating
- Forced Air
Cooling
- Central Air
Appliances
- Included: Dryer, Microwave, Range, Refrigerator, Washer, Water Softener Rented, Electric Water Heater
Features
- Ceiling Fan(s), Vaulted Ceiling(s)
- Windows: Blinds
- Basement: Full,Partially Finished
- Number of fireplaces: 2
- Fireplace features: Family Room, Living Room, Wood Burning
Interior area
- Total structure area: 1,253
- Total interior livable area: 1,505 sqft
Property
Parking
- Total spaces: 2
- Parking features: Attached, Gravel, Shared Driveway, Tandem
- Attached garage spaces: 2
- Has uncovered spaces: Yes
- Details: Number Of Garage Remotes: 2
Features
- Patio & porch: Deck, Patio
Lot
- Size: 0.59 Acres
- Features: Dead End Street, Other, Sloped
Details
- Additional parcels included: 1527.0478001, 1527.0478002, 1527.0478006
- Parcel number: 1527.0478048
Construction
Type & style
- Home type: SingleFamily
- Property subtype: Single Family Residence, Residential
Materials
- Frame, Wood Siding
- Foundation: Block
- Roof: Shingle
Condition
- New construction: No
Utilities & green energy
- Sewer: Septic Tank
- Water: Public
Community & neighborhood
Location
- Region: Springfield
- Subdivision: None
Other
Other facts
- Road surface type: Gravel
Price history
| Date | Event | Price |
|---|---|---|
| 6/9/2023 | Sold | $250,000+4.2%$166/sqft |
Source: | ||
| 5/10/2023 | Pending sale | $239,900$159/sqft |
Source: | ||
| 5/5/2023 | Listed for sale | $239,900$159/sqft |
Source: | ||
Public tax history
| Year | Property taxes | Tax assessment |
|---|---|---|
| 2024 | $2,279 +17% | $45,438 +15.1% |
| 2023 | $1,948 +8.5% | $39,485 +7.4% |
| 2022 | $1,796 +5.8% | $36,750 +4.4% |
Find assessor info on the county website
Neighborhood: 62707
Nearby schools
GreatSchools rating
- 6/10Rochester Elementary 2-3Grades: 2-3Distance: 3.8 mi
- 6/10Rochester Jr High SchoolGrades: 7-8Distance: 3.7 mi
- 8/10Rochester High SchoolGrades: 9-12Distance: 3.8 mi

Get pre-qualified for a loan
At Zillow Home Loans, we can pre-qualify you in as little as 5 minutes with no impact to your credit score.An equal housing lender. NMLS #10287.

