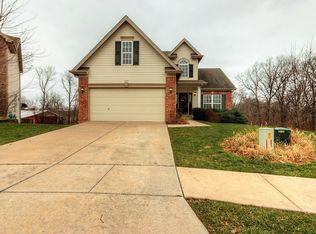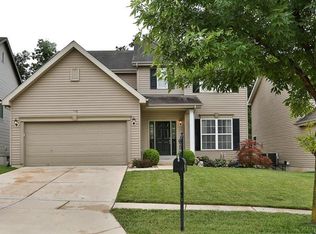Amy C Florida 636-980-0760,
Compass Realty Group,
LaShanda M Hafenbrack 314-609-3024,
Compass Realty Group
242 Spring Borough Dr, O'Fallon, MO 63368
Home value
$410,200
$381,000 - $443,000
$2,409/mo
Loading...
Owner options
Explore your selling options
What's special
Zillow last checked: 8 hours ago
Listing updated: April 28, 2025 at 06:29pm
Amy C Florida 636-980-0760,
Compass Realty Group,
LaShanda M Hafenbrack 314-609-3024,
Compass Realty Group
Julie Sacco-Smith, 2020013680
Keller Williams Realty West
Facts & features
Interior
Bedrooms & bathrooms
- Bedrooms: 4
- Bathrooms: 4
- Full bathrooms: 3
- 1/2 bathrooms: 1
- Main level bathrooms: 1
Primary bedroom
- Level: Upper
- Area: 210
- Dimensions: 15x14
Bedroom
- Level: Upper
- Area: 144
- Dimensions: 12x12
Bedroom
- Level: Upper
- Area: 110
- Dimensions: 11x10
Bedroom
- Level: Upper
- Area: 110
- Dimensions: 11x10
Breakfast room
- Level: Main
- Area: 156
- Dimensions: 13x12
Dining room
- Level: Main
- Area: 144
- Dimensions: 12x12
Exercise room
- Level: Lower
- Area: 144
- Dimensions: 12x12
Family room
- Level: Main
- Area: 224
- Dimensions: 16x14
Kitchen
- Level: Main
- Area: 144
- Dimensions: 12x12
Living room
- Level: Main
- Area: 144
- Dimensions: 12x12
Recreation room
- Level: Lower
- Area: 330
- Dimensions: 30x11
Heating
- Natural Gas, Forced Air
Cooling
- Ceiling Fan(s), Central Air, Electric
Appliances
- Included: Gas Water Heater, Dishwasher, Disposal, Microwave, Gas Range, Gas Oven
- Laundry: Main Level
Features
- Separate Dining, High Ceilings, Open Floorplan, Walk-In Closet(s), Double Vanity, Tub, Breakfast Room, Eat-in Kitchen
- Flooring: Carpet, Hardwood
- Doors: Panel Door(s), Pocket Door(s)
- Windows: Window Treatments, Bay Window(s)
- Basement: Partially Finished,Walk-Out Access
- Number of fireplaces: 1
- Fireplace features: Recreation Room, Great Room
Interior area
- Total structure area: 2,068
- Total interior livable area: 2,068 sqft
- Finished area above ground: 2,068
Property
Parking
- Total spaces: 2
- Parking features: Attached, Garage
- Attached garage spaces: 2
Features
- Levels: Two
- Patio & porch: Deck, Patio
Lot
- Size: 6,098 sqft
- Features: Adjoins Common Ground, Adjoins Wooded Area, Cul-De-Sac
Details
- Parcel number: 40037997600023C.0000000
- Special conditions: Standard
Construction
Type & style
- Home type: SingleFamily
- Architectural style: Other,Traditional
- Property subtype: Single Family Residence
Materials
- Stone Veneer, Brick Veneer, Vinyl Siding
Condition
- Year built: 2006
Utilities & green energy
- Sewer: Public Sewer
- Water: Community
- Utilities for property: Natural Gas Available
Community & neighborhood
Security
- Security features: Smoke Detector(s)
Location
- Region: Ofallon
- Subdivision: Vlgs At Springhurst #1
HOA & financial
HOA
- HOA fee: $365 annually
- Services included: Other
Other
Other facts
- Listing terms: Cash,Conventional,FHA,VA Loan
- Ownership: Private
- Road surface type: Concrete
Price history
| Date | Event | Price |
|---|---|---|
| 8/23/2024 | Sold | -- |
Source: | ||
| 7/31/2024 | Pending sale | $389,900$189/sqft |
Source: | ||
| 7/25/2024 | Listed for sale | $389,900+62.5%$189/sqft |
Source: | ||
| 8/4/2017 | Sold | -- |
Source: | ||
| 7/13/2017 | Pending sale | $240,000$116/sqft |
Source: Worth Clark Realty #17052858 | ||
Public tax history
| Year | Property taxes | Tax assessment |
|---|---|---|
| 2024 | $4,227 -0.1% | $61,735 |
| 2023 | $4,231 +14.4% | $61,735 +22.8% |
| 2022 | $3,698 | $50,267 |
Find assessor info on the county website
Neighborhood: 63368
Nearby schools
GreatSchools rating
- 6/10Prairie View Elementary SchoolGrades: K-5Distance: 1.3 mi
- 10/10Frontier Middle SchoolGrades: 6-8Distance: 1.2 mi
- 9/10Liberty High SchoolGrades: 9-12Distance: 0.5 mi
Schools provided by the listing agent
- Elementary: Prairie View Elem.
- Middle: Frontier Middle
- High: Liberty
Source: MARIS. This data may not be complete. We recommend contacting the local school district to confirm school assignments for this home.
Get a cash offer in 3 minutes
Find out how much your home could sell for in as little as 3 minutes with a no-obligation cash offer.
$410,200
Get a cash offer in 3 minutes
Find out how much your home could sell for in as little as 3 minutes with a no-obligation cash offer.
$410,200

