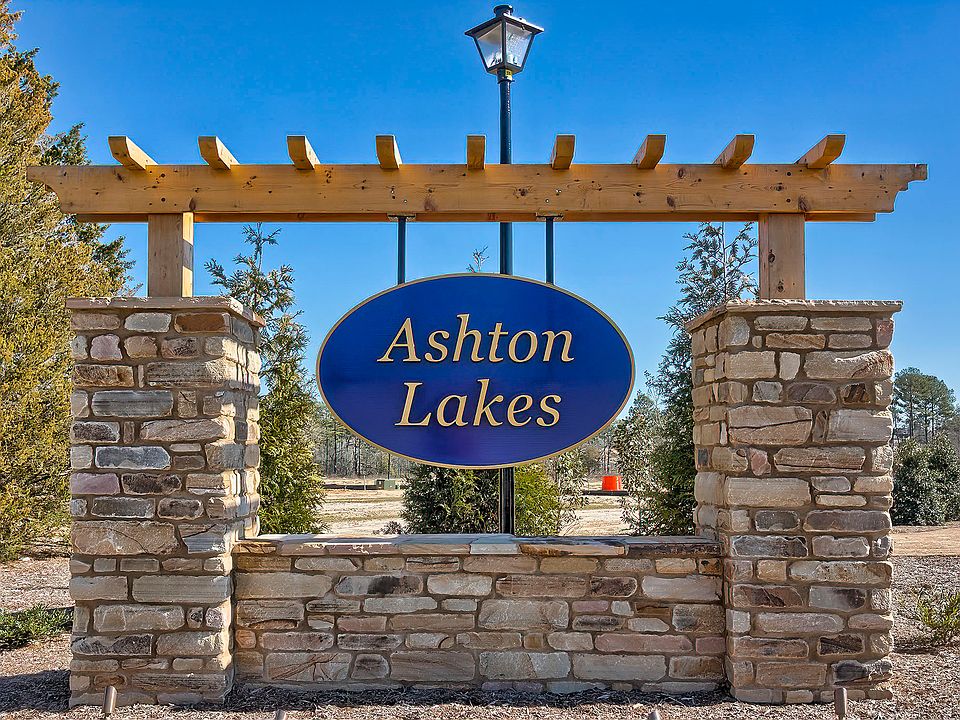The Alder is a home designed for comfort, connection, and effortless living, offering 2,266 square feet of thoughtfully planned space. From the charming front porch, step into a welcoming foyer that seamlessly guides you into the heart of the home—the kitchen. Here, a corner pantry and a stylish bar overlook the dining area and great room, creating an open and inviting space perfect for gatherings.
The main-level master suite is a true retreat, featuring a double vanity, a spacious walk-in closet, and a layout designed for both privacy and convenience. Upstairs, two generously sized secondary bedrooms—each with its own walk-in closet—offer comfort and versatility, whether for family, guests, or a dedicated workspace. With its graceful design and thoughtful details, The Alder is more than just a house—it's a place to truly call home.
New construction
$290,290
242 Secretariat St #210, Lexington, SC 29073
4beds
2,266sqft
Single Family Residence
Built in 2025
-- sqft lot
$290,300 Zestimate®
$128/sqft
$-- HOA
Under construction
Currently being built and ready to move in soon. Reserve today by contacting the builder.
What's special
Welcoming foyerCharming front porchStylish barCorner pantryGenerously sized secondary bedroomsOpen and inviting spacePrivacy and convenience
This home is based on the Alder plan.
- 14 days
- on Zillow |
- 421 |
- 23 |
Zillow last checked: 16 hours ago
Listing updated: 16 hours ago
Listed by:
Colleen Sagan,
McGuinn Homes
Source: McGuinn Homes
Travel times
Schedule tour
Select your preferred tour type — either in-person or real-time video tour — then discuss available options with the builder representative you're connected with.
Select a date
Facts & features
Interior
Bedrooms & bathrooms
- Bedrooms: 4
- Bathrooms: 3
- Full bathrooms: 2
- 1/2 bathrooms: 1
Interior area
- Total interior livable area: 2,266 sqft
Video & virtual tour
Property
Parking
- Total spaces: 2
- Parking features: Garage
- Garage spaces: 2
Features
- Levels: 2.0
- Stories: 2
Construction
Type & style
- Home type: SingleFamily
- Property subtype: Single Family Residence
Condition
- New Construction,Under Construction
- New construction: Yes
- Year built: 2025
Details
- Builder name: McGuinn Homes
Community & HOA
Community
- Subdivision: Ashton Lakes
Location
- Region: Lexington
Financial & listing details
- Price per square foot: $128/sqft
- Date on market: 4/22/2025
About the community
Ashton Lakes is a vibrant new community nestled off YMCA Road in Lexington, SC, featuring a refreshing pool and a stylish cabana area. Our Woodland Series offers a diverse selection of brand-new, energy-efficient homes, available in both one- and two-story designs. With floor plans ranging from 1,292 to 2,334 square feet, there's a perfect fit for every lifestyle.
Conveniently located just minutes from I-20, Platt Springs Road, shopping, dining, and local attractions like the Icehouse Amphitheater, Gibson Pond Park, and Virginia Hylton Park, Ashton Lakes provides easy access to everything you need. Plus, with top-rated schools in the Lexington 1 District nearby, you can enjoy both comfort and convenience in a community designed for the life you deserve.
Source: McGuinn Homes

