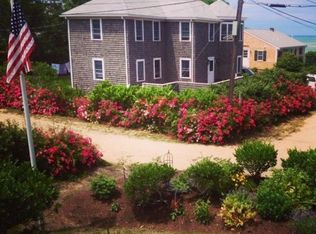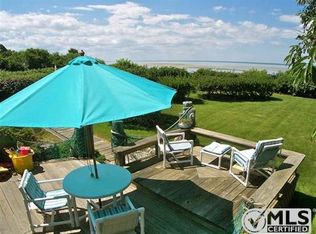Sold for $2,700,000 on 01/26/23
$2,700,000
242 Seaway Road, Brewster, MA 02631
4beds
2,016sqft
Single Family Residence
Built in 2014
6,969.6 Square Feet Lot
$2,873,200 Zestimate®
$1,339/sqft
$3,514 Estimated rent
Home value
$2,873,200
$2.70M - $3.07M
$3,514/mo
Zestimate® history
Loading...
Owner options
Explore your selling options
What's special
The Beach House of your dreams awaits you. 242 Seaway Road is one house in from the private Association Bay Beach and is located in the desirable Pineland Park neighborhood. Built in 2014 this house appears to be brand new. Features include beautiful landscaping, an outdoor fireplace and a built in fire pit. The stone work both inside and outside is simply incredible. The house has 4 roomy bedrooms and 3 full baths, a custom kitchen with a commercial gas stove, and includes central air conditioning. The floors are reclaimed wood from an old barn in Maine. Each floor has a primary suite with bath. This luxury home is being offered with the furniture included and is waiting for you to turn that next page in life.
Zillow last checked: 8 hours ago
Listing updated: September 19, 2024 at 08:16pm
Listed by:
John F Allen 508-237-1953,
Gibson Sotheby's International Realty
Bought with:
Wendy S Archambault
Gibson Sotheby's International Realty
Source: CCIMLS,MLS#: 22205162
Facts & features
Interior
Bedrooms & bathrooms
- Bedrooms: 4
- Bathrooms: 3
- Full bathrooms: 3
Primary bedroom
- Description: Flooring: Reclaimed Wood
- Features: Balcony, Walk-In Closet(s), View, Recessed Lighting
- Level: Second
Bedroom 2
- Description: Flooring: Reclaimed Wood
- Features: Bedroom 2, Closet, Private Full Bath, Recessed Lighting
- Level: First
Bedroom 3
- Description: Flooring: Reclaimed Wood
- Features: Bedroom 3, Shared Full Bath, View, Recessed Lighting
- Level: First
Bedroom 4
- Description: Flooring: Reclaimed Wood
- Features: Bedroom 4, Shared Full Bath, View, Closet, Recessed Lighting
Primary bathroom
- Features: Private Full Bath
Kitchen
- Description: Countertop(s): Other,Flooring: Reclaimed Wood,Stove(s): Gas
- Features: Kitchen, Upgraded Cabinets, Breakfast Bar, Built-in Features, Ceiling Fan(s), Kitchen Island, Pantry, Recessed Lighting
Living room
- Description: Fireplace(s): Wood Burning,Flooring: Reclaimed Wood,Door(s): Sliding
- Features: Recessed Lighting, Shared Full Bath, Living Room, View, Cathedral Ceiling(s), Ceiling Fan(s), Dining Area
Heating
- Forced Air
Cooling
- Central Air
Appliances
- Included: Washer, Refrigerator, Microwave, Dishwasher
- Laundry: Laundry Room, First Floor
Features
- Linen Closet, Recessed Lighting, Pantry
- Flooring: Wood
- Doors: Sliding Doors
- Basement: Bulkhead Access,Interior Entry
- Number of fireplaces: 1
- Fireplace features: Wood Burning
Interior area
- Total structure area: 2,016
- Total interior livable area: 2,016 sqft
Property
Parking
- Total spaces: 2
- Parking features: Open
- Has uncovered spaces: Yes
Features
- Stories: 1
- Exterior features: Private Yard, Other, Underground Sprinkler
- Has view: Yes
- Has water view: Yes
- Water view: Bay/Harbor
Lot
- Size: 6,969 sqft
- Features: Bike Path, School, House of Worship, Near Golf Course, Shopping, Public Tennis, In Town Location, Level, North of 6A
Details
- Parcel number: 791100
- Zoning: RM
- Special conditions: None
Construction
Type & style
- Home type: SingleFamily
- Property subtype: Single Family Residence
Materials
- Clapboard
- Foundation: Concrete Perimeter, Poured
- Roof: Pitched, Slate
Condition
- Updated/Remodeled, Actual
- New construction: No
- Year built: 2014
- Major remodel year: 2014
Utilities & green energy
- Sewer: Septic Tank
Community & neighborhood
Community
- Community features: Basic Cable, Deeded Beach Rights
Location
- Region: Brewster
HOA & financial
HOA
- Has HOA: Yes
- HOA fee: $200 annually
- Amenities included: Beach Access
Other
Other facts
- Listing terms: Conventional
- Road surface type: Paved
Price history
| Date | Event | Price |
|---|---|---|
| 1/26/2023 | Sold | $2,700,000$1,339/sqft |
Source: | ||
| 12/5/2022 | Pending sale | $2,700,000$1,339/sqft |
Source: | ||
| 11/23/2022 | Price change | $2,700,000-3.6%$1,339/sqft |
Source: | ||
| 10/10/2022 | Listed for sale | $2,800,000$1,389/sqft |
Source: | ||
| 10/3/2022 | Pending sale | $2,800,000$1,389/sqft |
Source: | ||
Public tax history
| Year | Property taxes | Tax assessment |
|---|---|---|
| 2025 | $17,274 +53.4% | $2,510,700 +51.8% |
| 2024 | $11,264 +8.5% | $1,654,100 +11.3% |
| 2023 | $10,385 +10.8% | $1,485,700 +36% |
Find assessor info on the county website
Neighborhood: 02631
Nearby schools
GreatSchools rating
- 5/10Eddy Elementary SchoolGrades: 3-5Distance: 0.9 mi
- 6/10Nauset Regional Middle SchoolGrades: 6-8Distance: 3.8 mi
- 7/10Nauset Regional High SchoolGrades: 9-12Distance: 7.6 mi
Schools provided by the listing agent
- District: Nauset
Source: CCIMLS. This data may not be complete. We recommend contacting the local school district to confirm school assignments for this home.
Sell for more on Zillow
Get a free Zillow Showcase℠ listing and you could sell for .
$2,873,200
2% more+ $57,464
With Zillow Showcase(estimated)
$2,930,664
